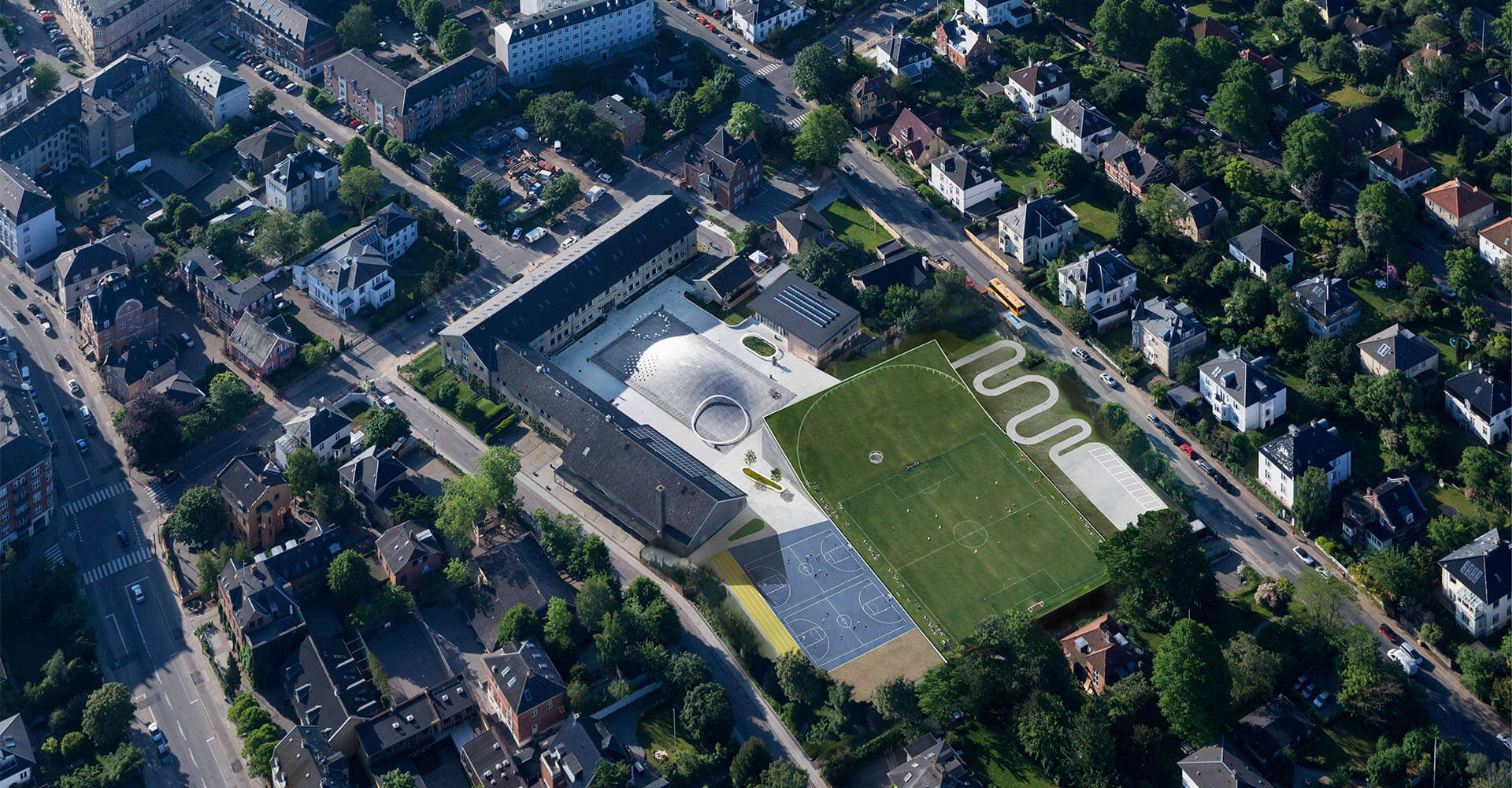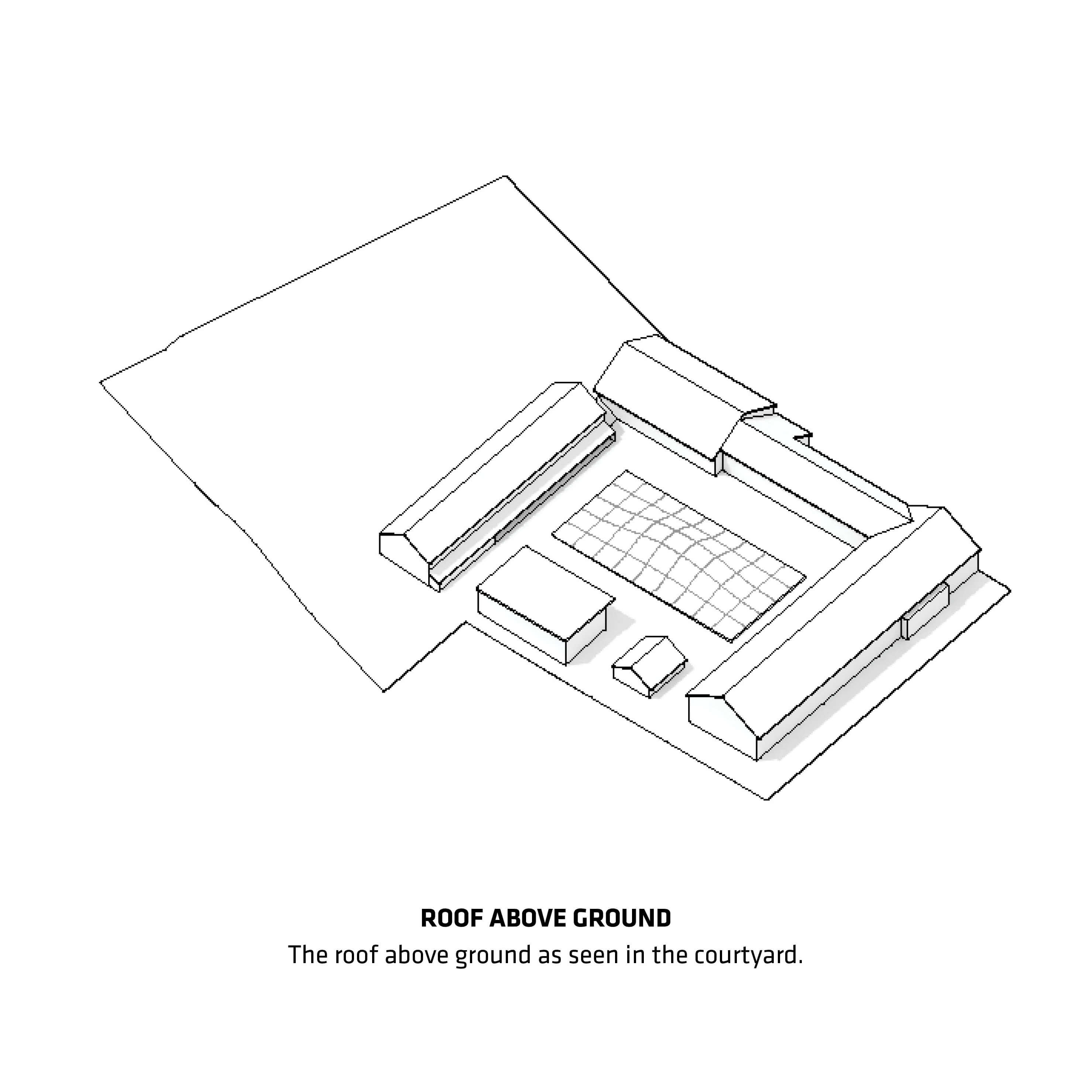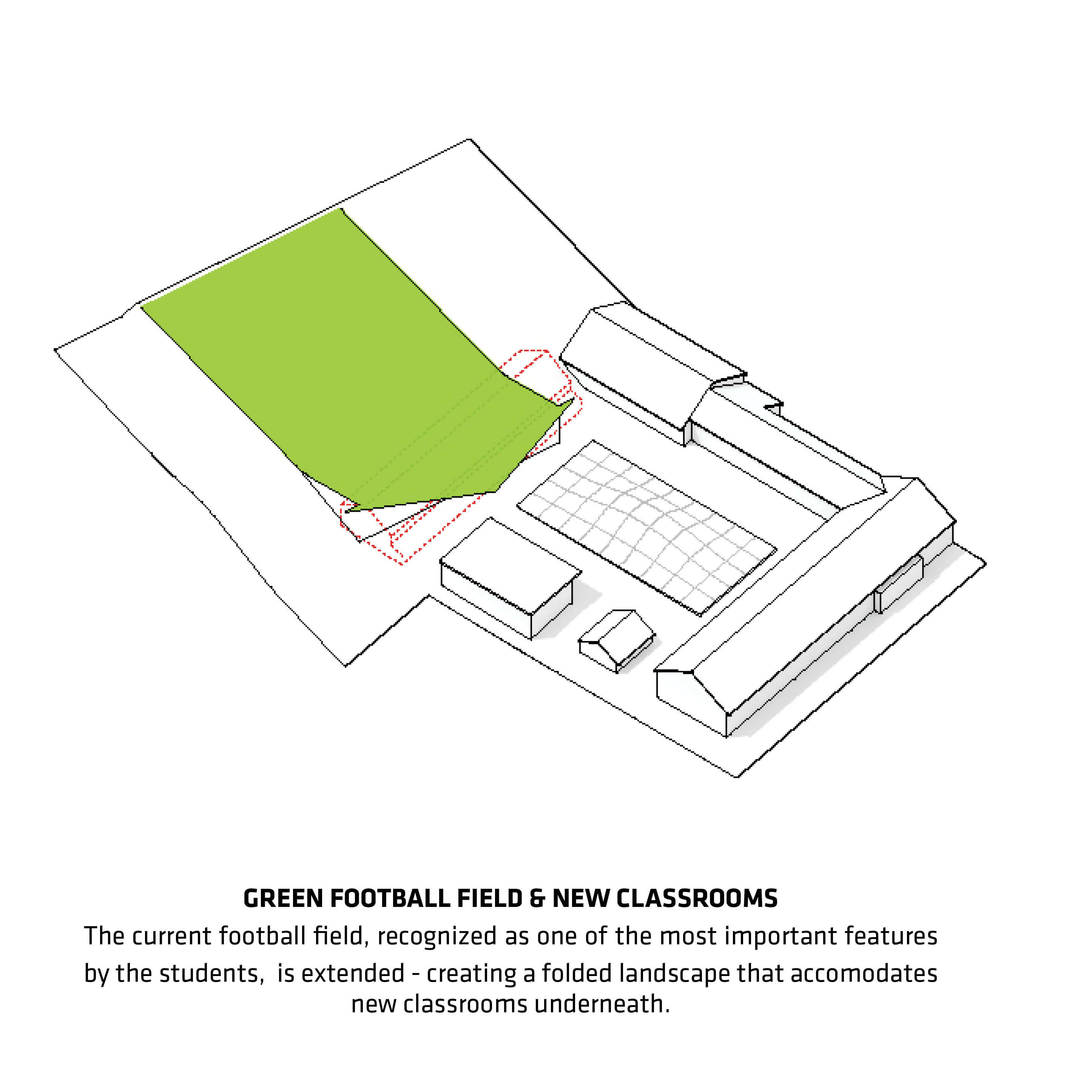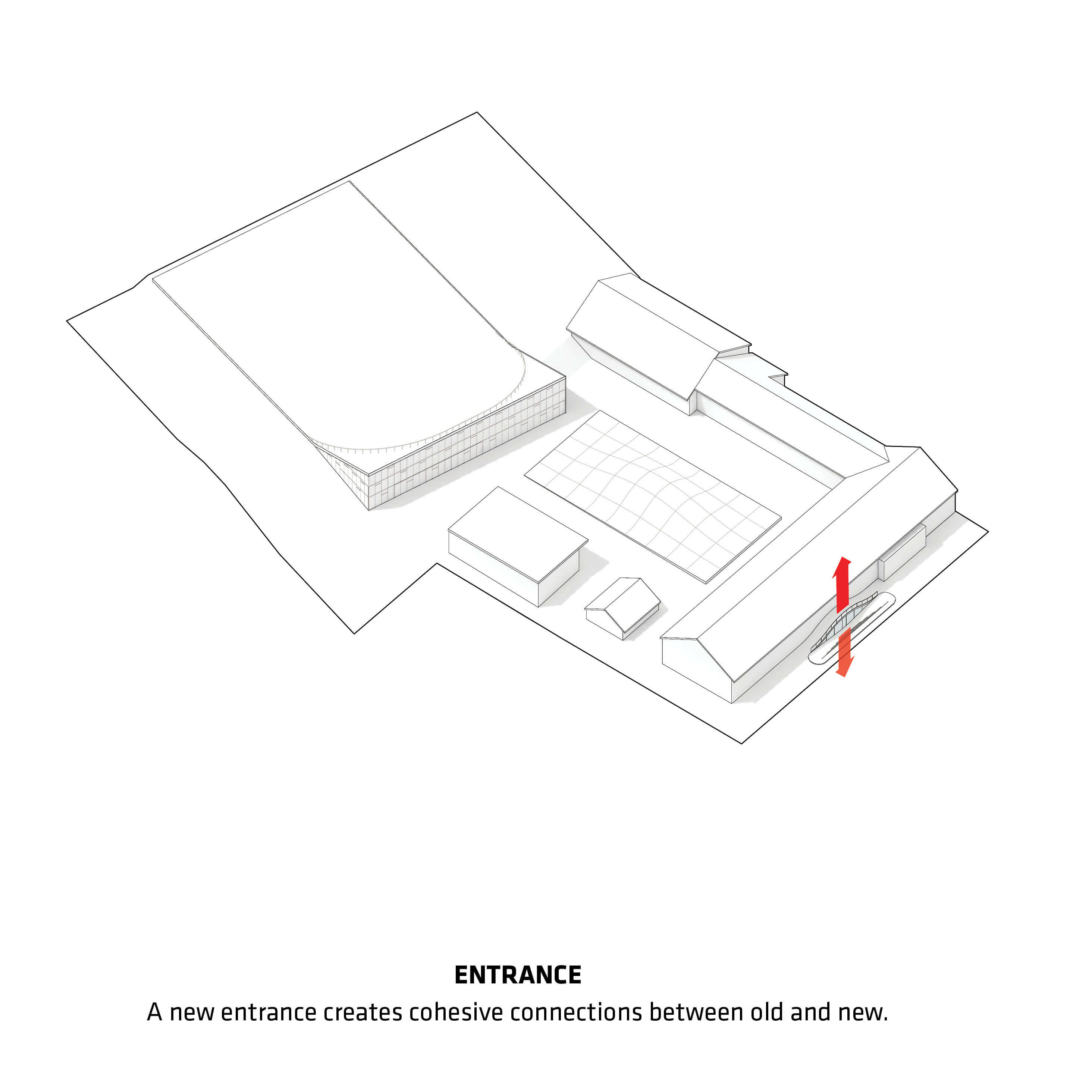Spectacle
Gammel Hellerup High School
The school
The 1,100 m² multi-purpose hall and the latest two-level addition to Gammel Hellerup High School just north of Copenhagen, provides existing students with generous spaces for social and creative unfolding, while increasing the capacity of the school in response to its growing popularity.
Gammel Hellerup Gymnasium is a high school situated in Hellerup, north of Copenhagen. It was founded in 1894 and was originally a boys’ school. Today it is a mixed school and offers a variety of specialized study programmes within the fields of social science, the humanities and natural science to more than 900 students. The school contains a range of classrooms, laboratories and computer rooms to meet all the students’ needs. Gammel Hellerup Gymnasium has a reputation of high academic standards and outstanding examination results, engendering mature and independent students ready for the challenges of higher education at universities in Denmark and abroad.
The sports hall
Originally a building adjacent to the campus, the gymnasium facilities became insufficient; Gammel Hellerup High School lacked a large multi-functional space for physical activities, graduation ceremonies and social gatherings. In response, BIG designed a multi-purpose hall for the physical education and social development of the students, drawing its signature curve from the physics of a handball being thrown. Placed 16.5 feet below ground in the school’s courtyard, the hall is passively temperature controlled and does not impose on its context. Above ground, the hall’s softly curved roof is an informal meeting place. The edge of the roof is designed as a long social bench, perforated with small windows to provide natural daylighting below. The shape of the roof is based on the formula for a ballistic arc. Form follows formula!
Address
Gammel Hellerup High School
Svanemøllevej 87
2900 Hellerup
Denmark
Opening
2015/2017
PHOTOGRAPHS
Another new building
During the construction of the hall, the school planned a new building, located between the school’s multi-purpose hall and adjacent football fields. This new arts building seeks to connect the sports areas with the gymnasium’s existing educational facilities in one continuous flow. By placing parts of the new building beneath the football fields, the students are able to walk through the sunken sports hall at the center of the school´s courtyard, to the classrooms, cafeteria, and out to the main entrance at street level. Additionally, the new facilities situated underground form the roof of the new arts building, extending the football fields into a green carpet for informal activity and to serve as informal seating overlooking future sporting events.
Author of text
BIG
Photographs
José Campos
AWARDS
- 2014 Fast Company Innovation By Design Awards Finalist
- 2014 Center For Active Design Excellence Awards Honorable Mention
- 2014 Architizer A+ Awards Jury Winner
- 2014 Al Architecture & Light Design Awards
- 2014 Den Nordiske Lyspris (nordic Lighting Award)
- 2013 Architect Magazine’s Annual Design Review Grow Category
- 2013 Den Danske Lyspris
- 2013 In Situ Prisen (danske Beton) Honor
THE ARCHITECTS

BIG is a Copenhagen, New York and London based group of architects, designers, urbanists, landscape professionals, interior and product designers, researchers and inventors. The office is currently involved in a large number of projects throughout Europe, North America, Asia and the Middle East.
BIG’s architecture emerges out of a careful analysis of how contemporary life constantly evolves and changes. Not least due to the influence from multicultural exchange, global economical flows and communication technologies that all together require new ways of architectural and urban organization. BIG believe that in order to deal with today’s challenges, architecture can profitably move into a field that has been largely unexplored. A pragmatic utopian architecture that steers clear of the petrifying pragmatism of boring boxes and the naïve utopian ideas of digital formalism. Like a form of programmatic alchemy BIG creates architecture by mixing conventional ingredients such as living, leisure, working, parking and shopping. By hitting the fertile overlap between pragmatic and utopia, the architects once again find the freedom to change the surface of our planet, to better fit contemporary life forms.
Bjarke Ingels. Worldcraft. The Future of StoryTelling
Team Gammel Hellerup High School
Partners in Charge: Bjarke Ingels, Finn Nørkjær
Project Leaders Multi-Use Hall & Gymnasium: Ole Schrøder, Ole Elkjær-Larsen, Frederik Lyng
Team Multi-Use Hall & Gymnasium: Ana Merino, Anders Hjortnæs, Christian Alvarez, Dennis Rasmussen, Gül Ertekin, Henrick Poulsen, Hjalti Gestsson, Jan Magasanik, Jakob Lange, Jacob Thomsen, Jeppe Ecklon, Ji-young Yoon, Michael Schønemann, Narisara Schröder, Riccardo Mariano, Rune Hansen, Snorre Nash, Thomas Juul-Jensen, Vincent He, Xu Li
Project Manager Master Plan & Education Building: Ole Elkjær-Larsen
Project Leader Master Plan & Education Building: Tobias Hjortdal
Team Master Plan & Education Building: Agnete Jukneviciute, Ambra Chiesa, Brigitta Gulyás, Dennis Rasmussen, Enea Michelesio, Greta Krenciute, Høgni Laksáfoss, Isabella Eriksson, Jan Magasanik, Mikkel Marcker Stubgaard, Jeppe Ecklon, Kamilla Heskje, Michael Schønemann, Narisara Schröder, Thomas Juul-Jensen
Project Leader Landscape: Ole Elkjær-Larsen
Team Landscape: Brigitta Gulyás, Enea Michelesio, Jakob Lange, Mikkel Marcker Stubgaard, Narisara Schröder, Tobias Hjortdal









