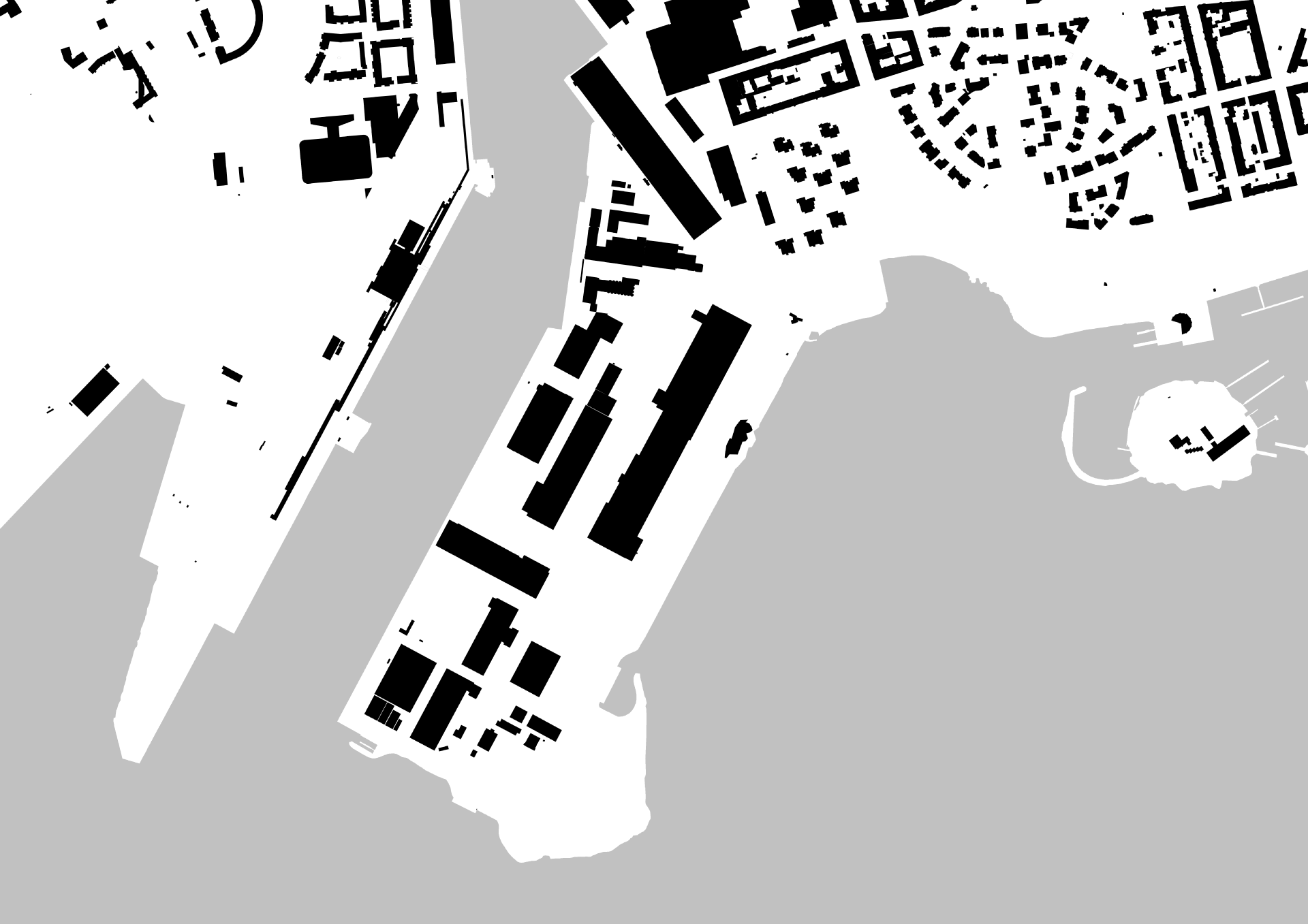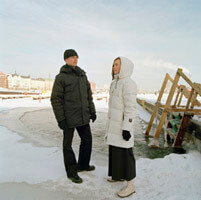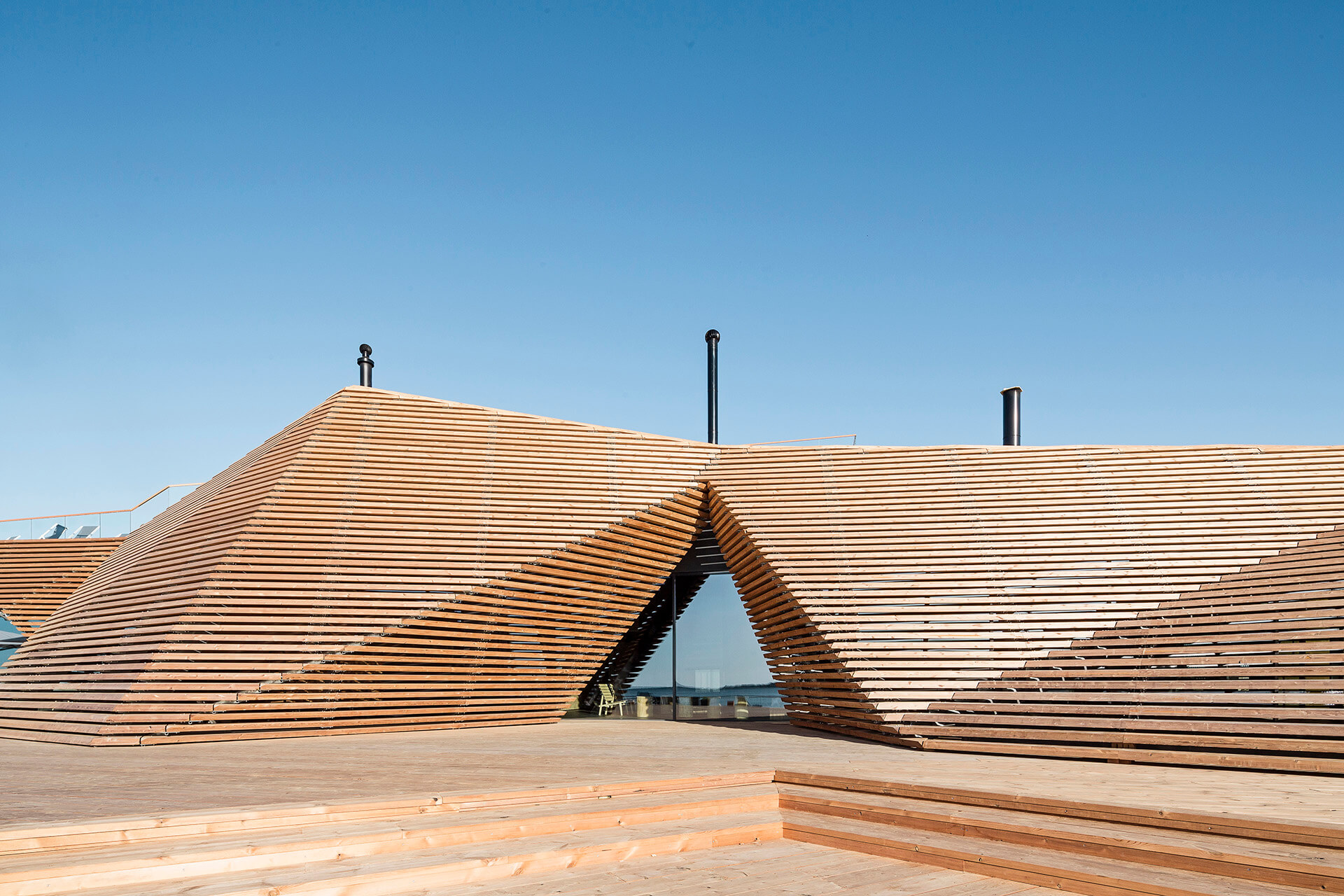Unique activation
Löyly Sauna in Helsinki
Sauna culture
Sauna bathing is an essential part of Finnish culture and national identity. There are only 5,4 million Finns but 3,3 million saunas. Public saunas used to be common in bigger cities but now that most new apartments have a sauna of their own, public saunas have decreased dramatically in number. There are only a few remaining. As a sense of community is becoming a more and more important part of new urban culture, many new public saunas are being planned. With Löyly (meaning: the steam you get when throwing water on hot stones in a sauna) Helsinki will offer foreign visitors a public sauna experience all year round – a must when visiting Finland.
Process
The project started from the city of Helsinki initiative. Hernesaari is a former industrial area on the Helsinki seashore that is being developed into a residential area. New uses are being developed for the area, while waiting for future changes to come. There is a cruise ship harbor in Hernesaari. The city wanted to activate the area with new functions and to serve visitors with new attractions. avanto architects started the project in 2011 designing a temporary sauna village at the furthermost end of the peninsula. The concept could not prove financial sustainability, so the first client did quit the project. avanto architects developed a floating sauna for the second client, but the concept was not realizable as the site faces the open sea and a floating structure couldn’t withstand high waves and pressure from ice packs. The coastline will change with future development, but the city chose an area where the shoreline will remain the same. The architects developed a new free form concept with triangular faces. The client changed once more and, as actor Jasper Pääkkönen and Member of Parliament Antero Vartia finally got funding, the construction works could begin.
Architect
Avanto Architects Ltd
Ville Hara and Anu Puustinen, Architects SAFA
Kalevankatu 31 a 3
FI-00100 Helsinki
Team
Qtio Oy (project management)
Antti Westerlund, Hiroko Mori,Laura Nenonen, Xiaowen Xu
Steel Structural Designer
SS-Teracon Oy
Hatanpään valtatie 34 D
FI-33100 Tampere
CURRENT CITY STRUCTURE

FUTURE CITY STRUCTURE

Context
The site is unique. Being less than two kilometers away from the city centre, it is very central but at the same time the landscape is like in the outer archipelago. The plot is situated in a future coastal park that will be part of a broader “Helsinki Park” connecting the capital city to the sea. The building was designed to be slim and elongated so as not to cut the narrow park strip. The volume is kept as low as possible so that it doesn’t block views from the future residential blocks. Instead of building a conventional building, the sauna is developed into an easy-going, faceted construction that is more part of the park than a conventional building. When the wooden building turns gray, it will become more like a rock on the shoreline.
Architecture
The architectural idea is simple: A rectangular black box containing the warm spaces is covered with a free formed wooden “cloak”. Instead of being mere decoration, the sculptural structure made of heat treated pine has several functions. It provides people with visual privacy. However, the lamellas don’t limit the sea view from inside it, rather they function like venetian blinds and blocking the views from outside. There are sheltered outside areas between the warm mass and cloak to cool down in between sauna bathing. The cloak forms intimate terraces between its slopes that serve as a place to sit. The structure protects the building from the harsh coastal climate. It shades the interior spaces with big glass surface and helps to reduce the use of energy to cool the building. Moreover, the stepped cloak forms stairs to climb on to the roof and terraces on top of the building. The construction forms a big outdoor auditorium for the future marine sports centre’s activities on sea. There are around 4,000 planks that were precisely cut to individual forms by a computer-controlled machine. The big wooden terrace is partly on top of the sea. You can hear the sound of the waves under your feet.
Address
Hernesaarenranta 4
Helsinki
Finland
SAUNA
Spatiality
The building consists of two parts: public saunas and restaurant. The saunas and public spaces open up to the sea, with interesting views to city center and the open sea. The atmosphere is calm and the spaces dimly lit. Different areas are conceived as spaces within a space. Interesting views open between closed spaces as you move from one area to the next.
Dressing rooms and showers are separate for men and women. A leather curtain covering the door indicates entry into the unisex area, at which point visitors need to wear a bathing suit. Traditionally men and women bath separately and naked. avanto architects developed a sauna culture where bathing together with your friends not depending on gender is possible.
Interior
The interior architecture of the restaurant and the sauna lounge is by Joanna Laajisto Creative Studio. The objective of the design was to create an atmospheric restaurant which compliments to the building’s strong architecture. The approach could be called soft minimalism. The challenge was to create intimate seating areas in the large hall like space with two walls of windows. People often feel most comfortable sitting their backs against the wall. The solution was to build a raised platform for the bar area which divides the space into two different areas. A wooden half wall anchors the long custom designed sofas which have a great view of the sea.
The main materials used in the interiors are black concrete, light Scandinavian birch wood, blackened steel and wool. All materials are durable and long lasting. The wood used is pressed, glued and slightly heat-treated birch, a sustainable Finnish innovation made of left over materials of the plywood industry that normally is burned to produce energy. This is how waste is turned into a beautiful recycled material. It´s manufacturing process produces a beautiful cool light color tone and heavy durability.
Construction costs
€6,000,000
Opening
2016
BUILDING
Saunas
There are three different saunas- All are all heated with wood: a continuously heated sauna, another one heated in the morning and staying warm all day and a traditional smoke sauna – a true rarity in an urban sauna. This is how you can experience all sorts of Finnish Löyly during a single visit. Between the saunas there is a spa area with cold water basin and a fire place room to relax. You can swim in the sea. In winter visitors will find an “avanto”, the hole in the ice for winter swimming, a popular hobby in Finland – and the name of the architects’ office name as well.
Sustainability
The building is heated with district heating and electricity is produced with water and wind power. The building is first FSC-certified building in Finland and second in Scandinavia. Forest Stewardship Council’s certificate proves that wood material comes from responsibly managed forests. The restaurant serves organic food and sustainably caught fish.
Author of text
Ville Hara and Anu Puustinen, Avanto Architects
Photographs
RESTAURANT
THE ARCHITECTS

Avanto Architects
VIDEOS


