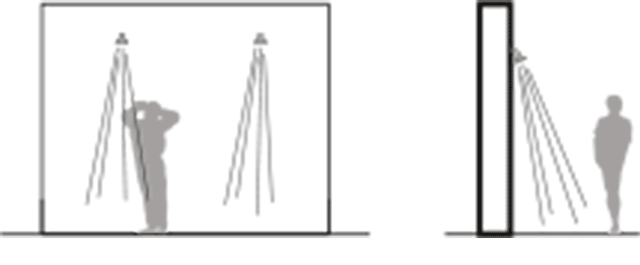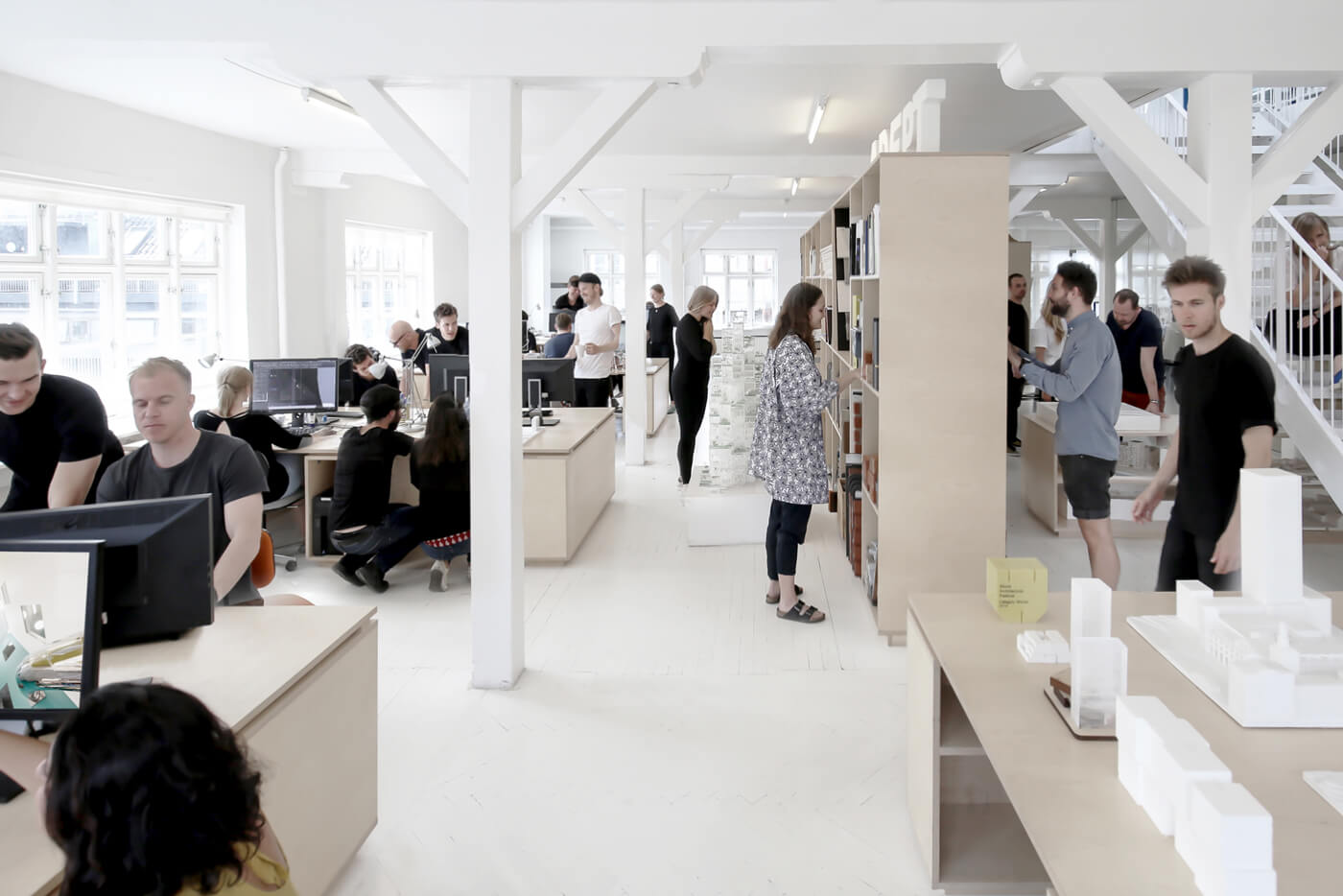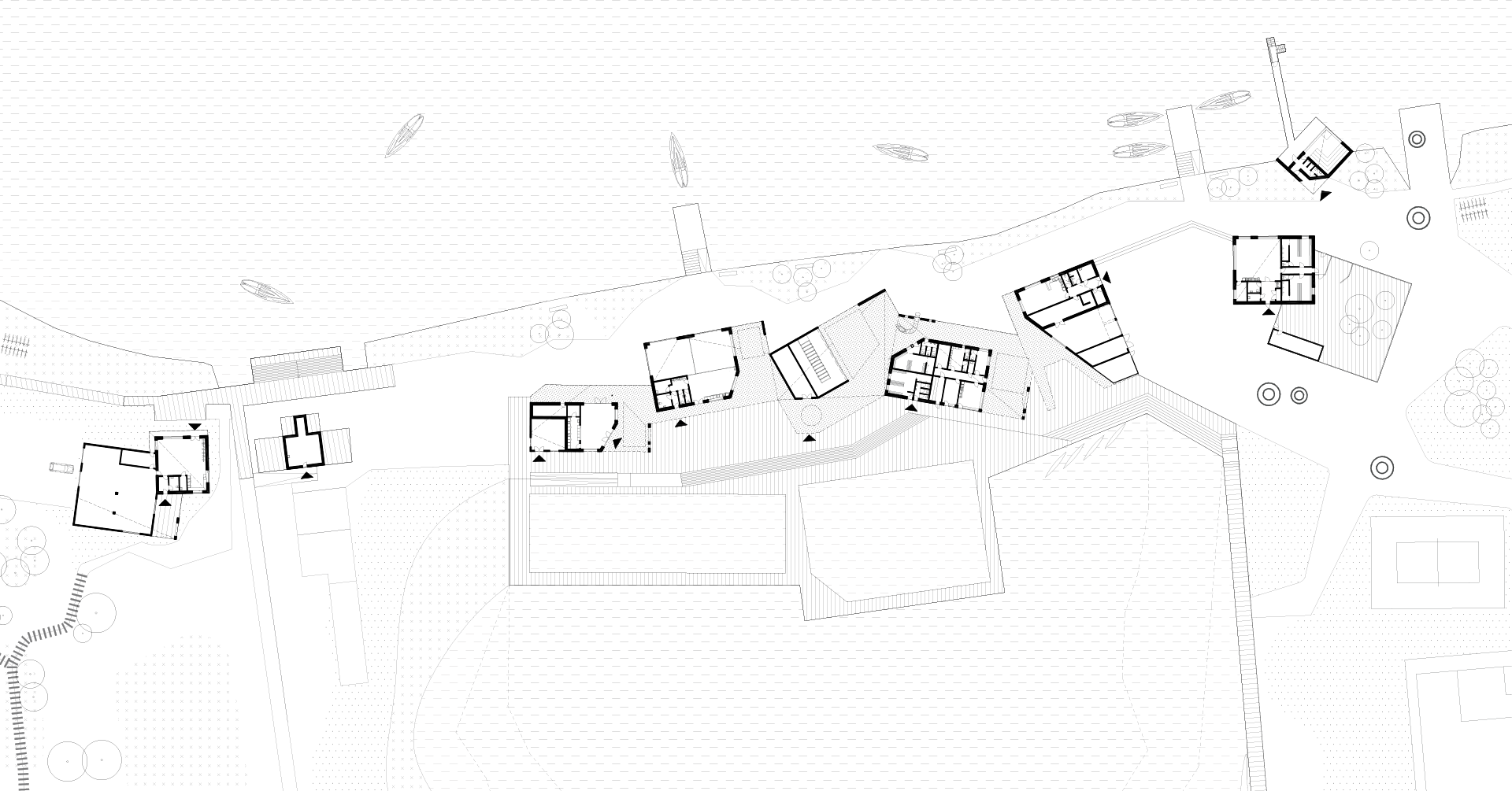Landscape as a building
Vestre Fjord Park in Aalborg
A hybrid between landscape and building
Vestre Fjord Park is a recreational learning and experience landscape – a hybrid between building and natural landscape – that with a simple high-quality architectural structure contributes to the full experience of the unique site by the Limfjord in Aalborg, Denmark.
The Limfjord itself, the largest fjord landscape in Denmark, is the grand potential of the park. Here one finds ‘real’ nature – water, bird life, fish, fields, beach and meadows – that together with a wide variety of physical activities and outdoor facilities create the setting for new experiences close to both nature and the city. Vestre Fjord Park is the place where the experiences of fjord, activities and park truly become one.
Architect
ADEPT
Struenseegade 15A, 4.
2200 Copenhagen N
Dänemark
Team
GHB Landskabsarkitekter
Orbicon
Niras
Rekommanderet
Client
Municipality of Aalborg
SITE PLAN

Diverse landscape characters
It is the balance between the natural landscape, the planned functions, the new ‘water spaces’ and the users that really adds life and character to Vestre Fjord Park. The vision is to encourage a direct contact to the fjord by establishing better accessibility from land to sea. At the same time, the project aims to strengthen the story of the landscape with a multi-functional building structure that frames the potential activities of the water.
The park is both building and landscape. The park is divided into several smaller landscape areas, each with their own identity and character:
- the isthmus to the North with the building structure, its facilities for sports associations and its unspoiled nature along the fjord
- the beach embracing the open-air swimming area with sand, water and spring board diving
- the woods and the wetlands to the west and south with its dense vegetation that close around themselves as a contrast to the open areas of the Wedge and the Plain to the east.
A multitude of water related activities
The precise cut between the two water areas, the inner basin and the fjord itself, defines the northern isthmus, binding together landscape and built structure. The multi-functional building structure is seemingly an integrated part of the promenade, all paths clearly leading here.
The small individual buildings bound together by the roof-scape provides spaces and facilities for a large variety of functions. Here one finds club facilities for local sport associations, a sauna, a small café, office for the lifeguard, changing rooms, toilet facilities and more.

THE ARCHITECTS

ADEPT
Roofscape and sustainability
Besides acting as seating for the basin activities, the roof structure offers a build-in playground with trampolines, a slide and a climbing net along with a partly coated surface for jumping, running etc.
Other parts of the roof are covered in lush greenery that from several perspectives makes it appear as simply a part of the natural habitat. Remaining surfaces are clad in wood making the build structure blend seamlessly with the promenade.
Natural materials and ‘honest’ details in both building and landscape are chosen to create a homogenous balance to nature’s own colours and surfaces.
All solutions and products are chosen with thoughts to a minimal impact on the environment. All wood is certified and climate adaption is integrated throughout both building and landscape. Most areas of the park are accessible to all, even if parts of the roof are not.
GROUND PLAN

History and process
Vestre Fjord Park is built on a site that formerly held several related non-recreative functions and elements, placed at odds with its unique surroundings. The area was dominated by a lack of aesthetics, spatial structure and coherence.
The client, Aalborg Municipality, had a vision of the park as the catalyst of a new strong identity in the area though embracing the open-air swimming facilities in a physical, aesthetic and functional unity with its green surroundings. While strengthening the experience of the landscape qualities, the park was to create a contemporary and multi-functional park and build structure to include a multitude of different activities related to beach, water, nature and other kinds of physical activities. The design was developed through an intensive user involvement.
Vestre Fjord Park is among the three nominees for the Danish Landscape Award 2017 and was recently honoured among the best new architecture in Aalborg.
Author of text
ADEPT
Photographs
