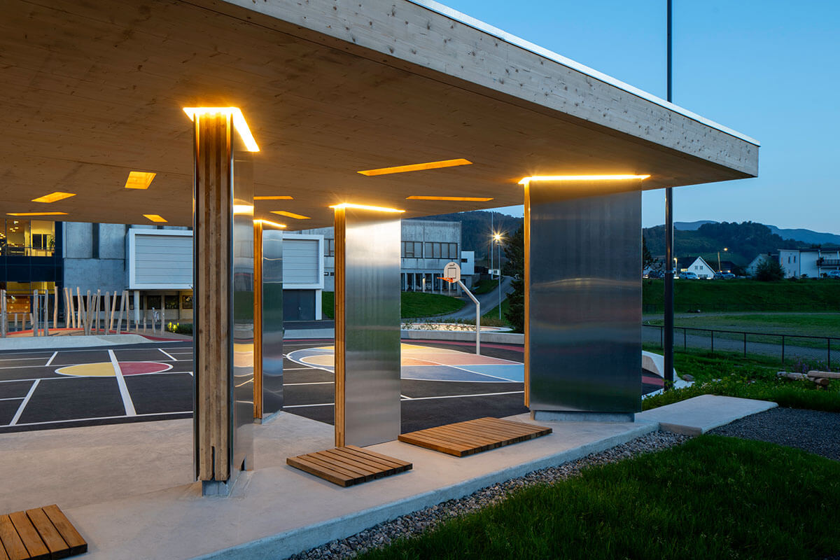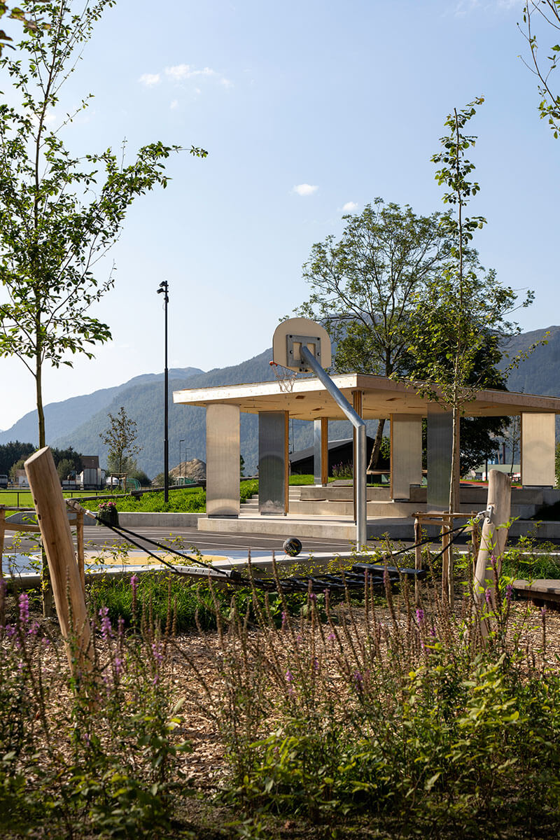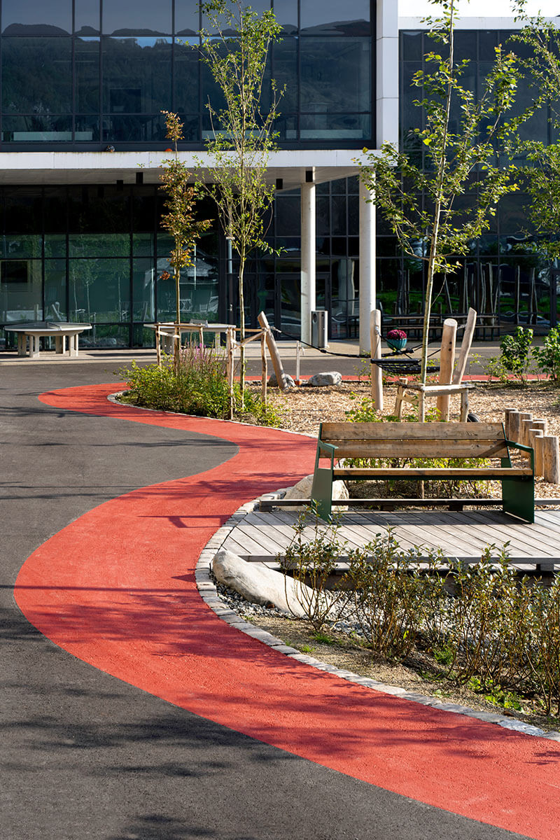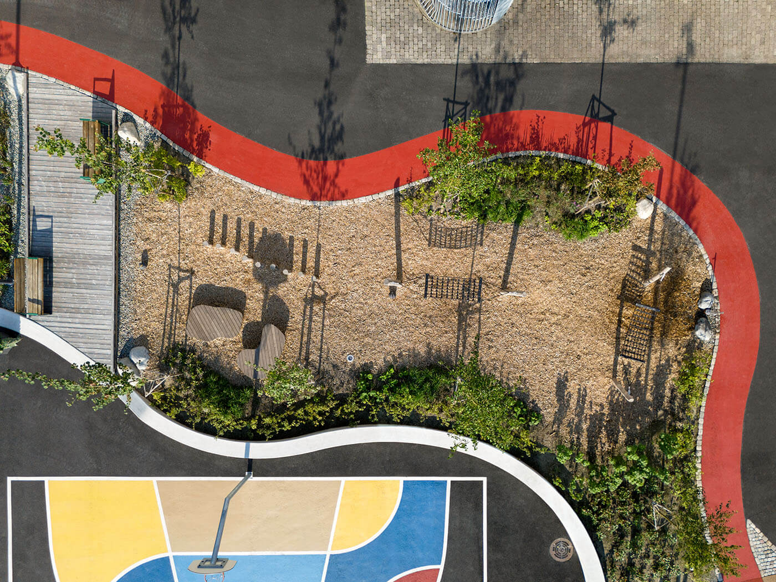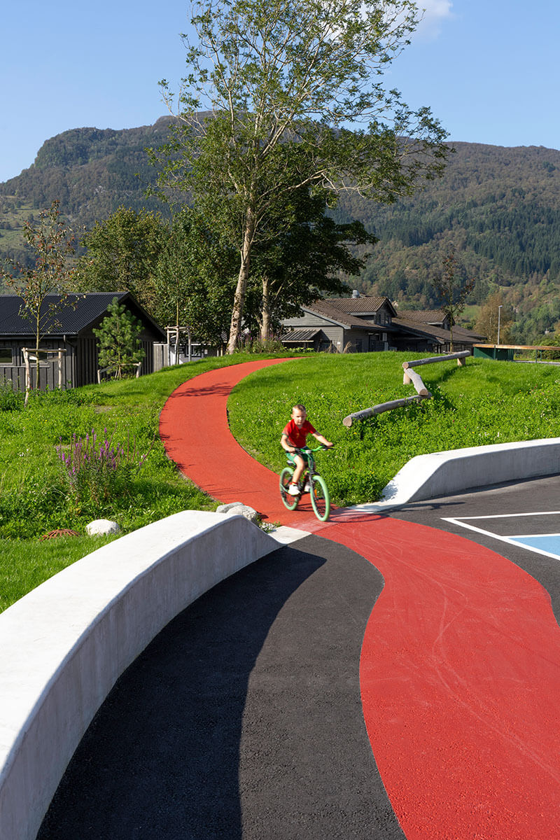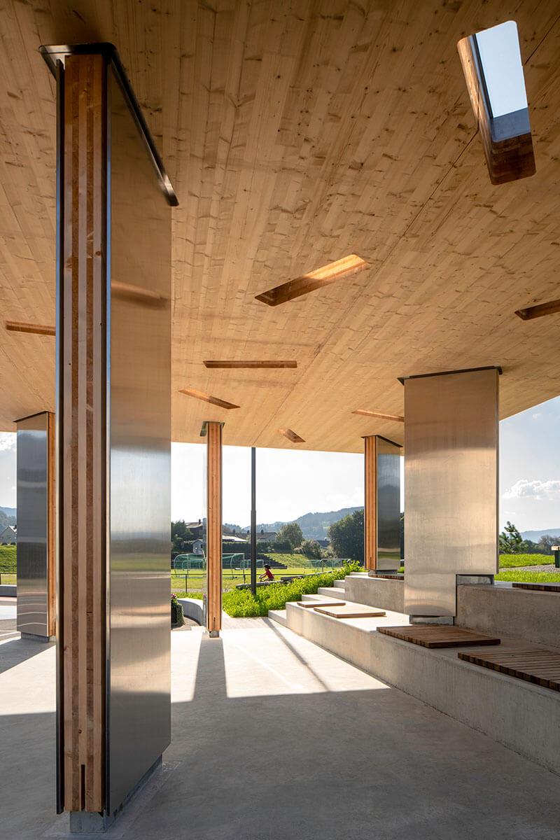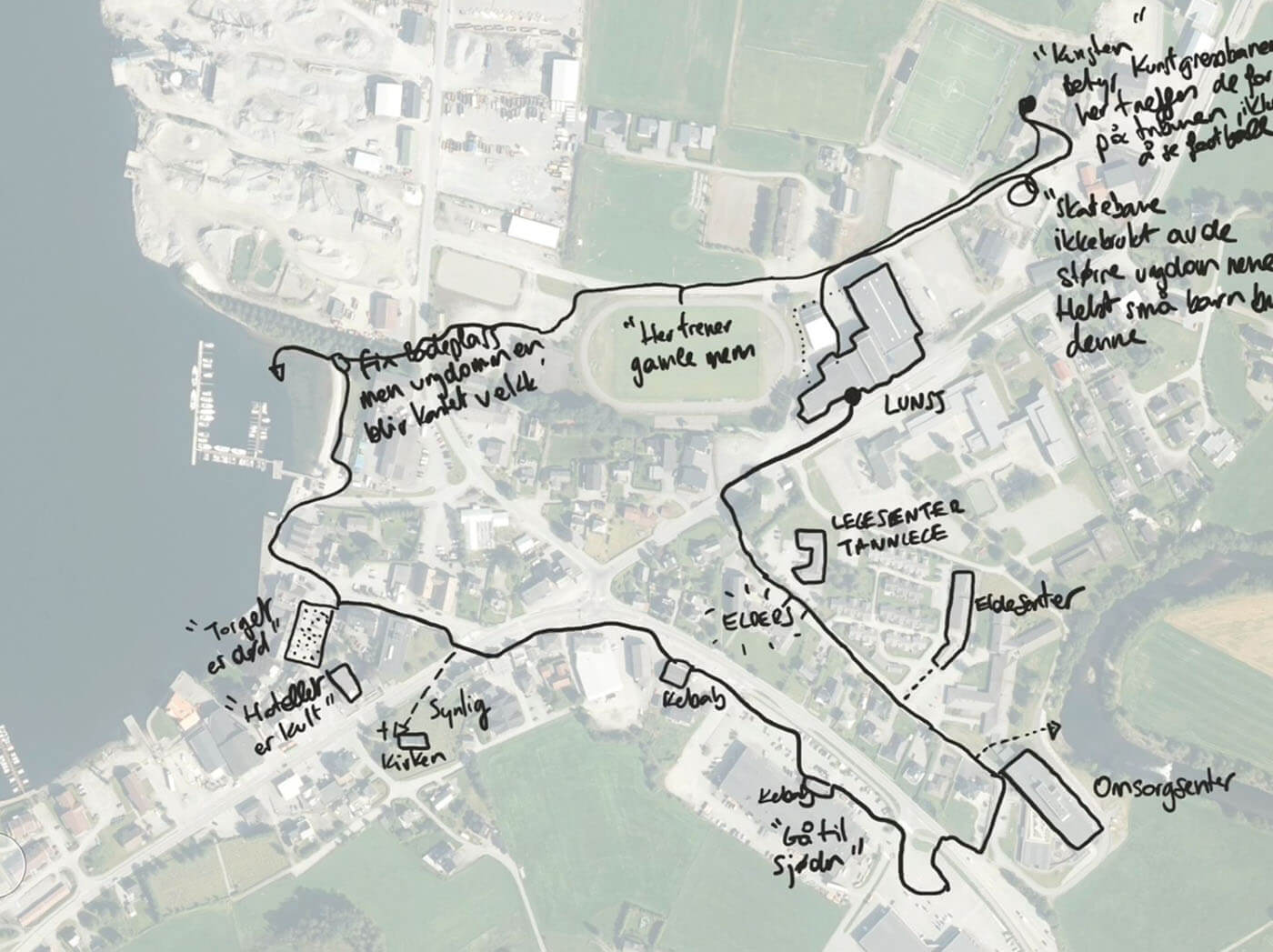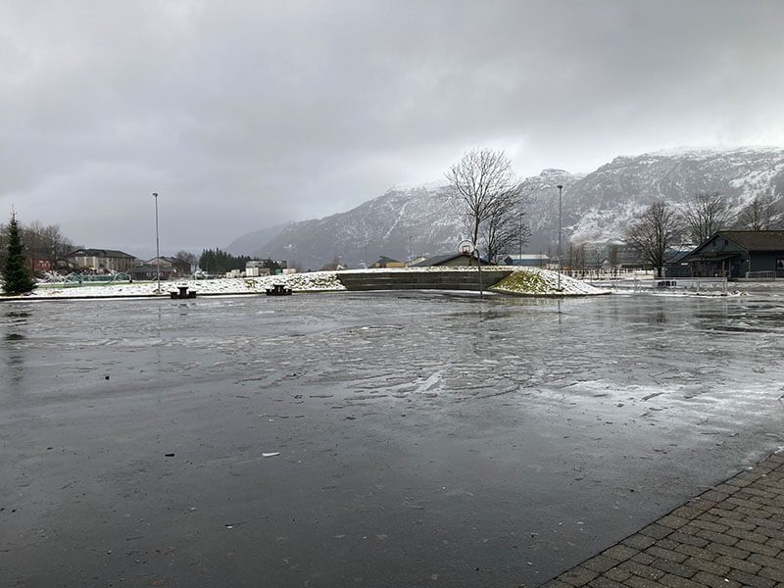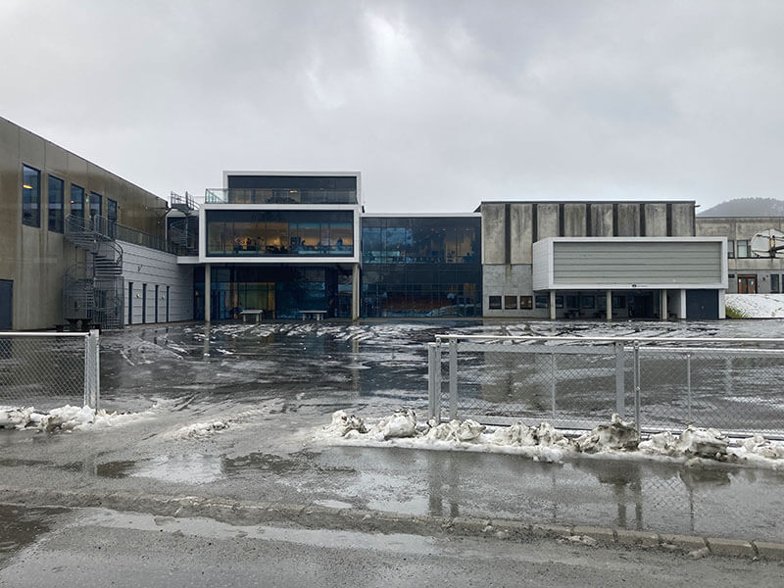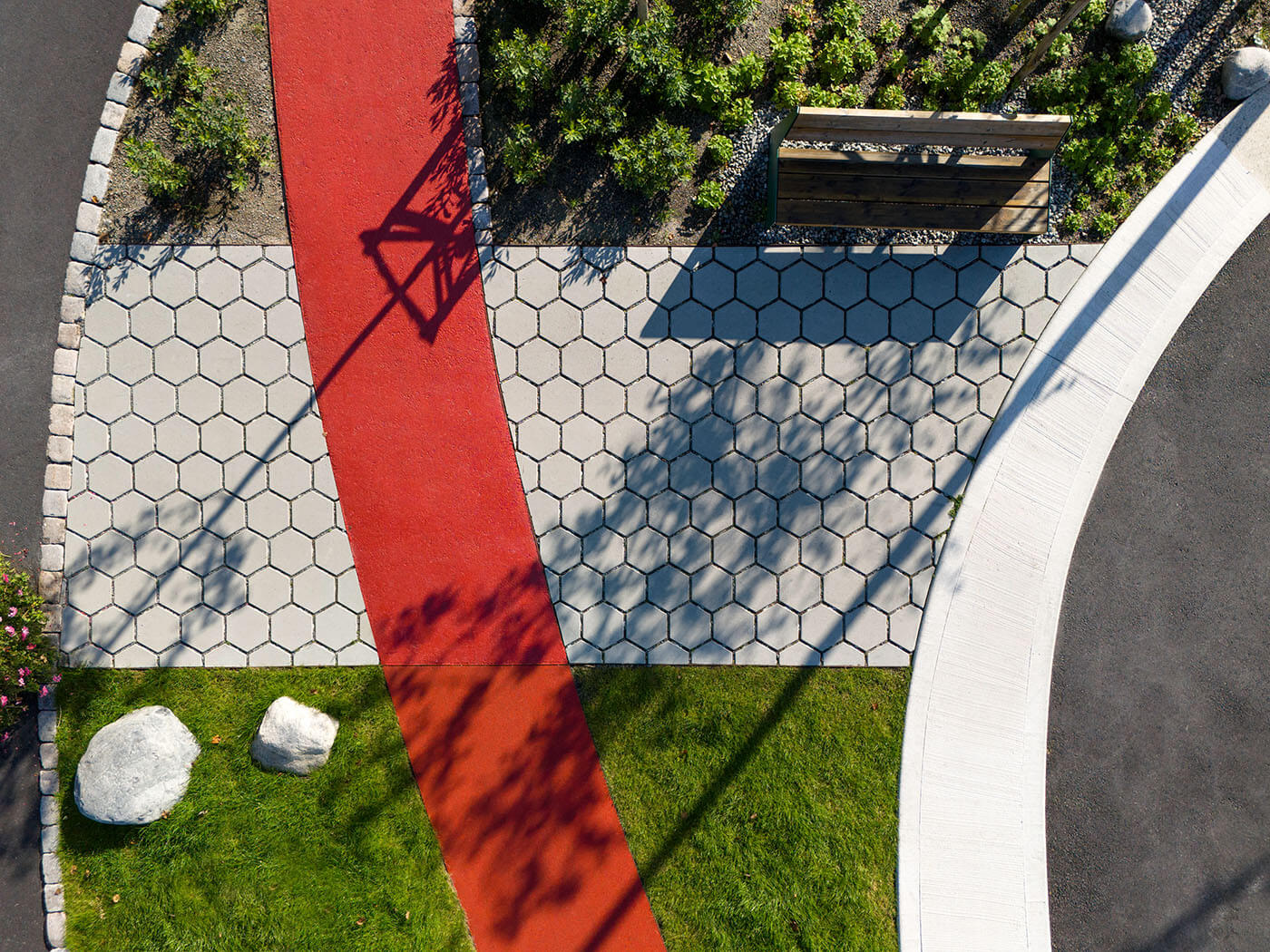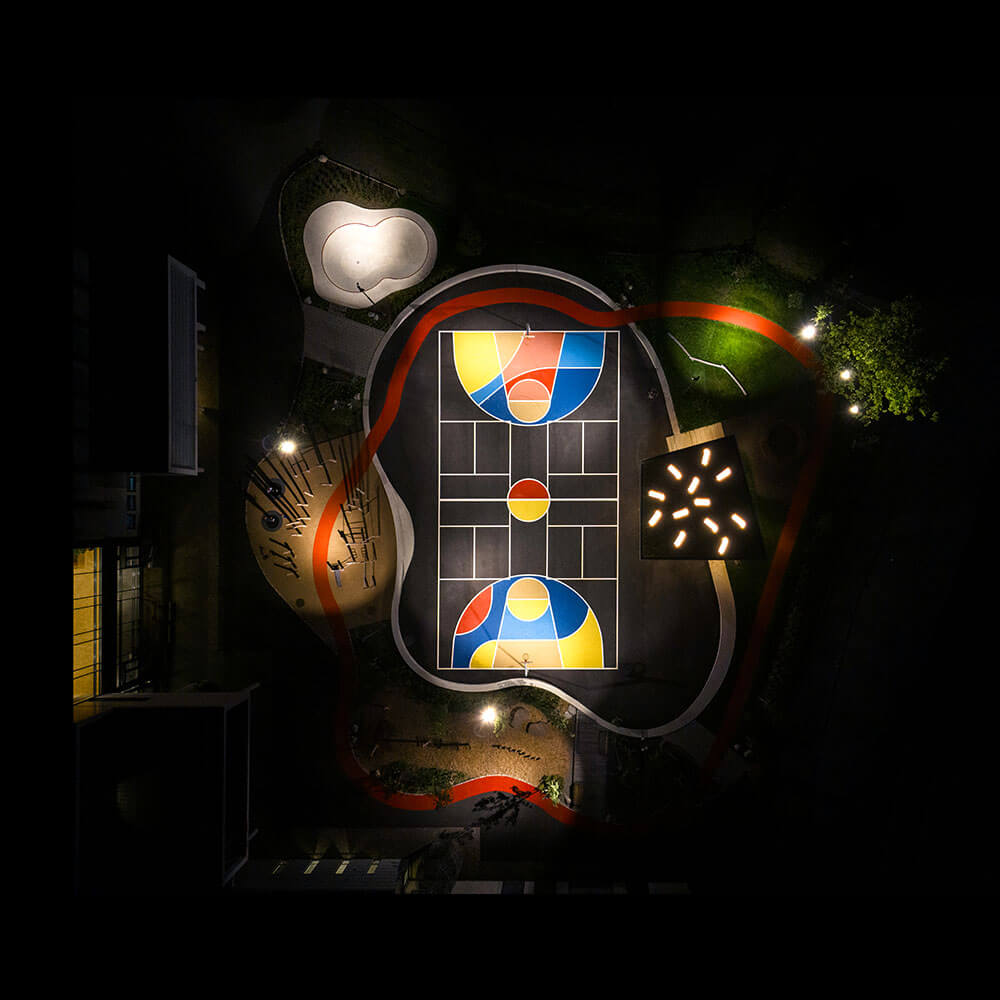Skakkeringen in Etne
Cooler than inside
PIR2 & LOCAL
Skakkeringen shows how a once dull schoolyard can be transformed into a lively, multifunctional activity park through the active participation of young people, local clubs, and the community. Simple, flexible structures create dynamic spaces where sports, culture, and social interaction come together, welcoming a wide range of users.
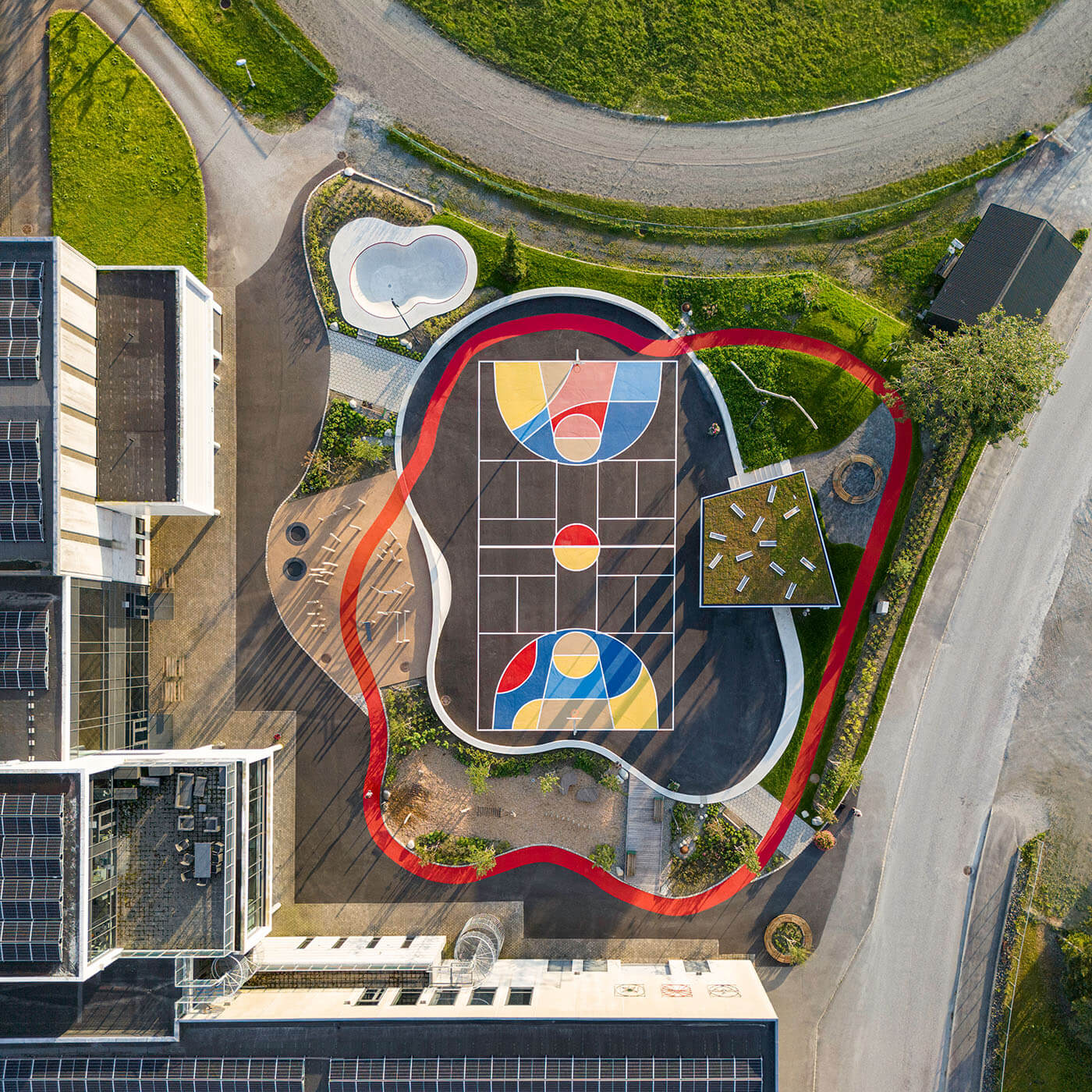
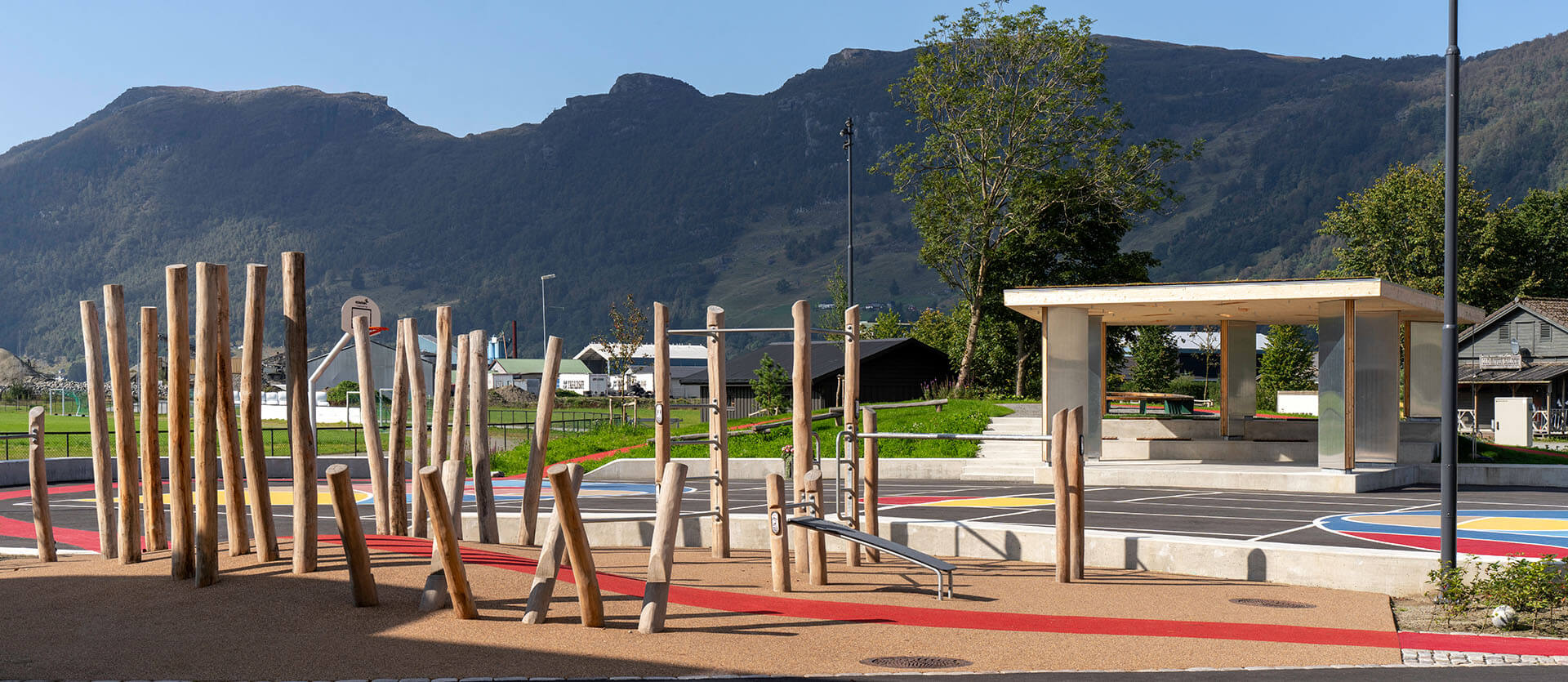
Participation as the Key
Skakkeringen is simultaneously a schoolyard, an activity park, and a meeting place—right next to the Skakke Cultural Center in Etne (Vestland, Norway). Designed by PIR2 and LOCAL together with young people, local clubs, and the municipality, it became a pilot project addressing loneliness, lack of physical activity, and the need for quality outdoor spaces.
The original schoolyard was a gray asphalt area with a basketball hoop, two ping-pong tables, and a few benches. It was rarely used—young people had no place where they felt welcome. The municipality therefore set a clear goal:
“It should be cooler outside than inside.”
Through workshops, on-site tours, and interactive design processes, students and local initiatives shared their wishes:
-
More greenery and inviting spaces
-
Bold colors and lighting
-
Climbing and gymnastic elements
-
Ball game areas
-
Covered meeting points
The result is a space directly shaped by the needs of young people, while remaining open and welcoming to all citizens.
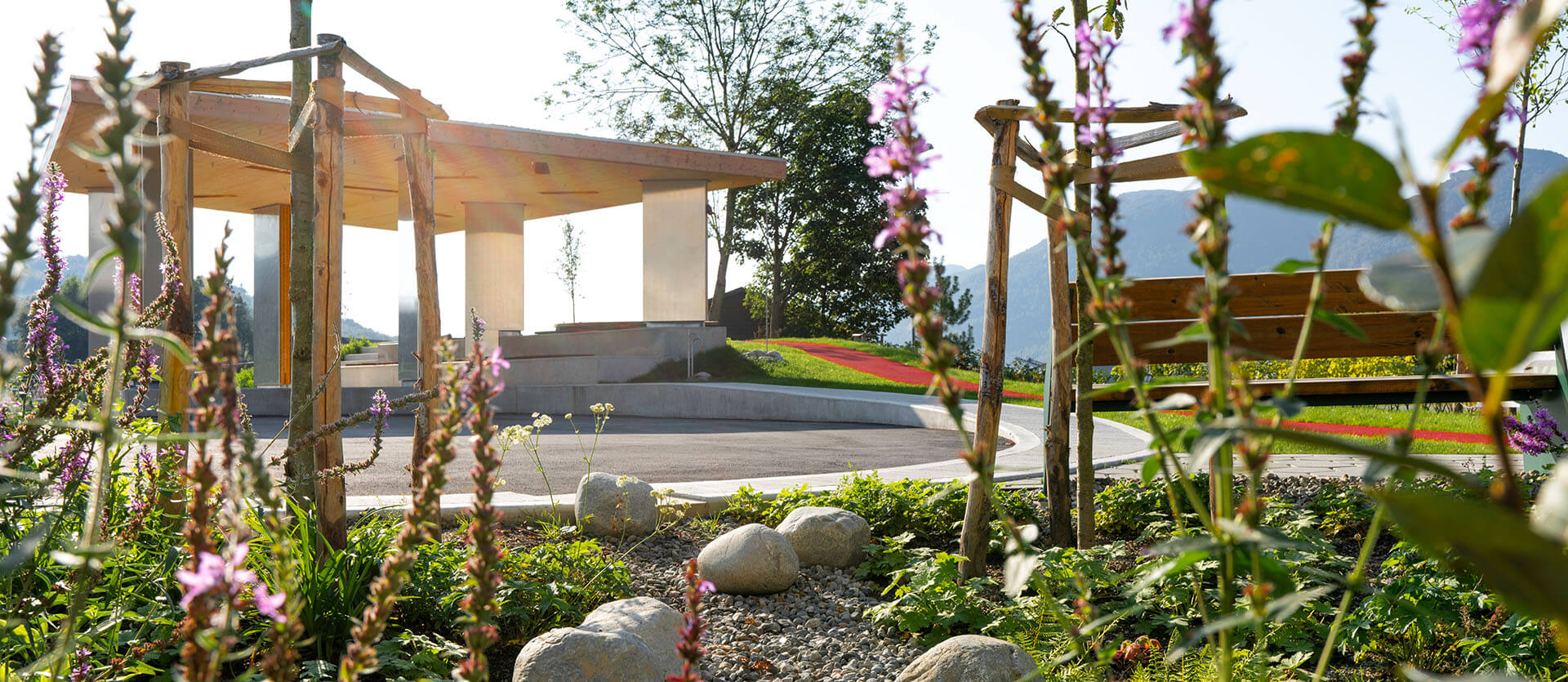
The Red Loop
At the heart of Skakkeringen lies the Red Loop, which defines the space and guides movement throughout the park.
Its flexible center can host sports, concerts, theater performances, markets, or open-air cinema. The pavilion doubles as a stage and shelter for events, while the green edges offer small gardens, seating decks, and meeting points.
The concept blends active and quiet zones, making it perfect for use across generations. Skakkeringen is not just the schoolyard of Enge Secondary School—it also serves as a stage for concerts, sports tournaments, and markets. Supported by local partners such as the Skakke Cultural Center, the Etne Cup, and the Etnemarknaden Festival, the space has become a true social hub for the community.
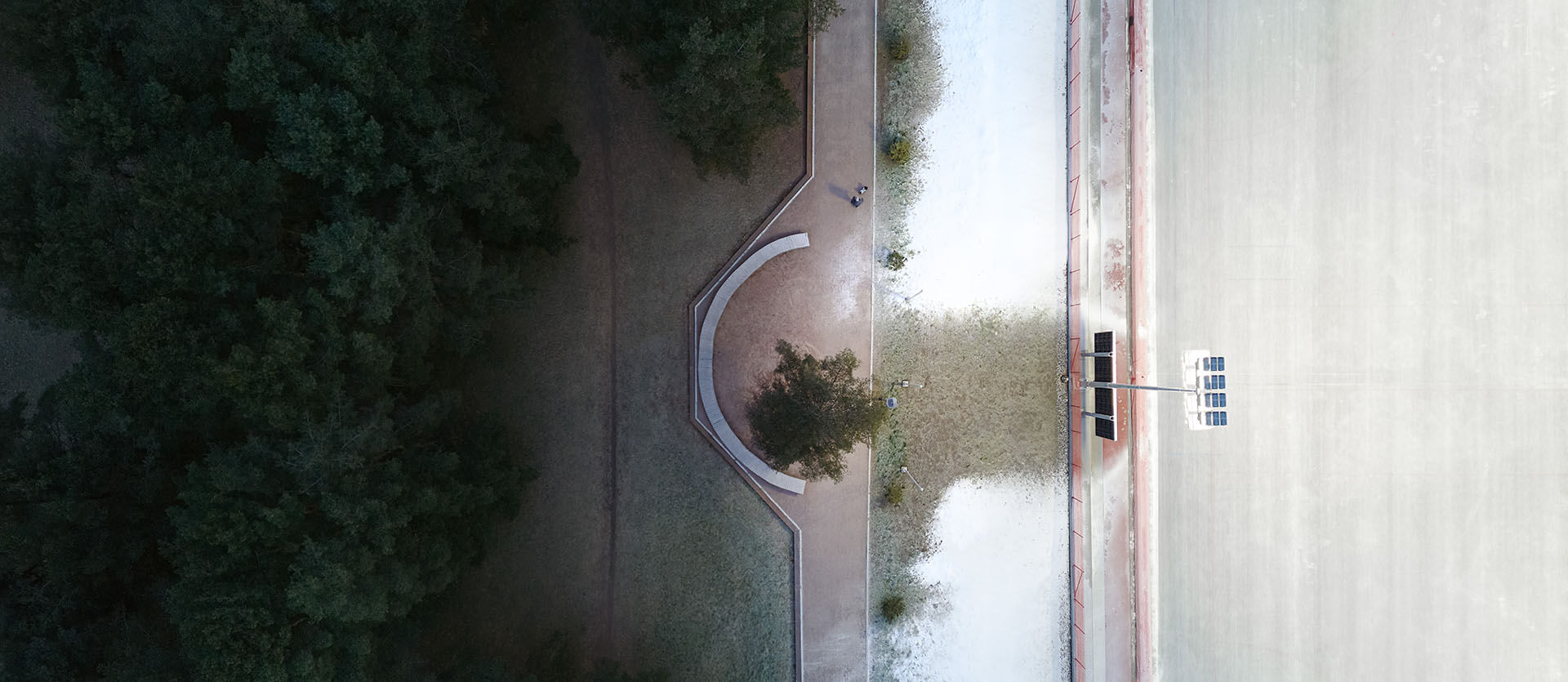
What We Can Learn Here
The Norwegian example offers valuable lessons that can be applied directly to our cities, municipalities, and sports clubs.
- A single space doesn’t have to serve a single purpose. Skakkeringen shows how a schoolyard can also be a sports field, a park, and an event area—maximizing use and making investments worthwhile, even on a tight budget.
- Participation is key. Involving young people, clubs, and citizens from the start creates a sense of ownership and ensures that the space is used sustainably.
- Simplicity, durability, and flexibility make a difference. Well-structured elements like the Red Loop, a flexible central area, and green gathering spots require little technology, are cost-effective, and easy to maintain.
- Openness and accessibility matter. Free access lowers barriers and encourages everyday activity, promoting both health and social cohesion.
- Finally, Skakkeringen sparks ideas for urban development. As part of a planned activity axis linking the town center, marina, and sports facilities, it illustrates how public spaces can connect infrastructure and communities—an approach that holds inspiration far beyond Norway.
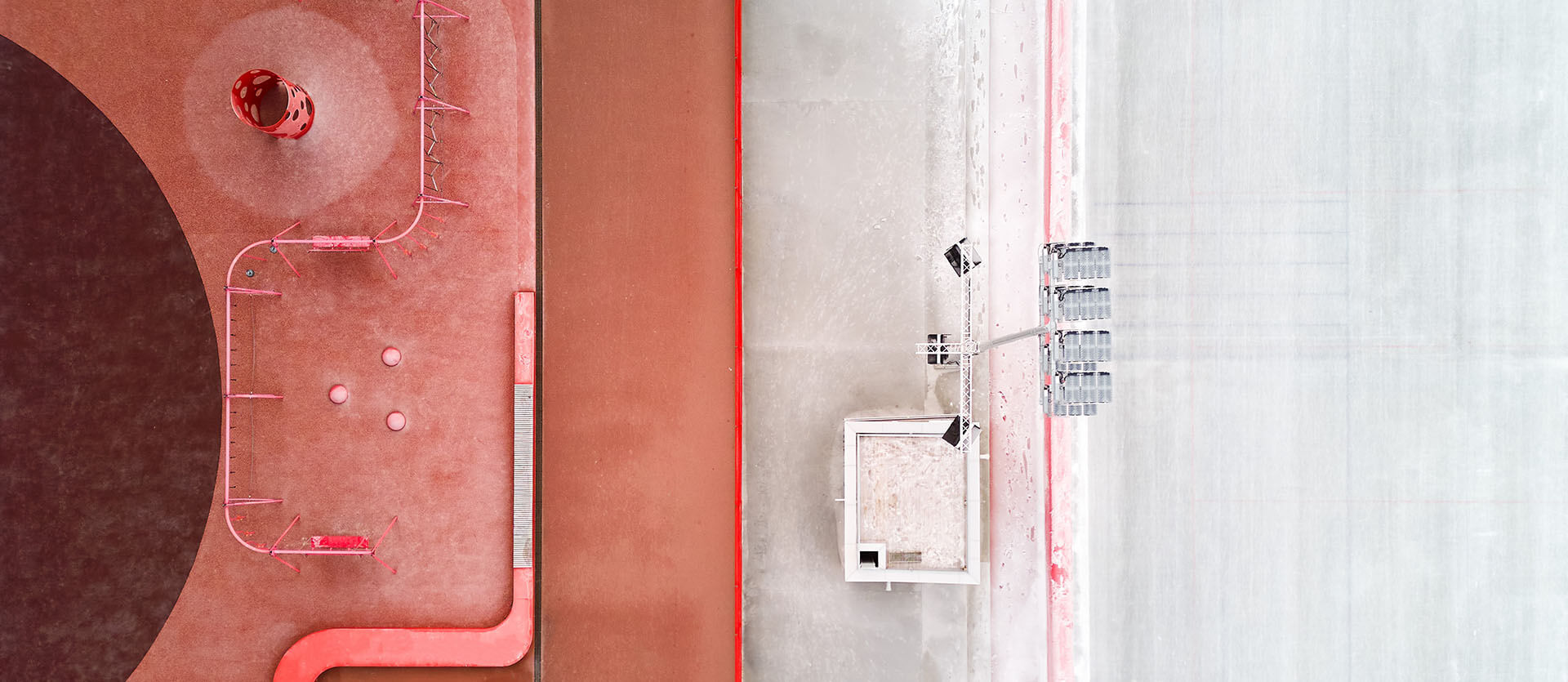
Project data
Landscape Architect
PIR2
Vulkan 11
0178 Oslo
Norway
Architect
Local
Øvre korskirkeallmenningen 7
5017 Bergen
Norway
Opening
2024
Address
Skakkeringen
Strondavegen 3
Etne municipality in Vestland county
Norwegen
Photos
Artishot
Text
Johannes Bühlbecker
More Sports Media
