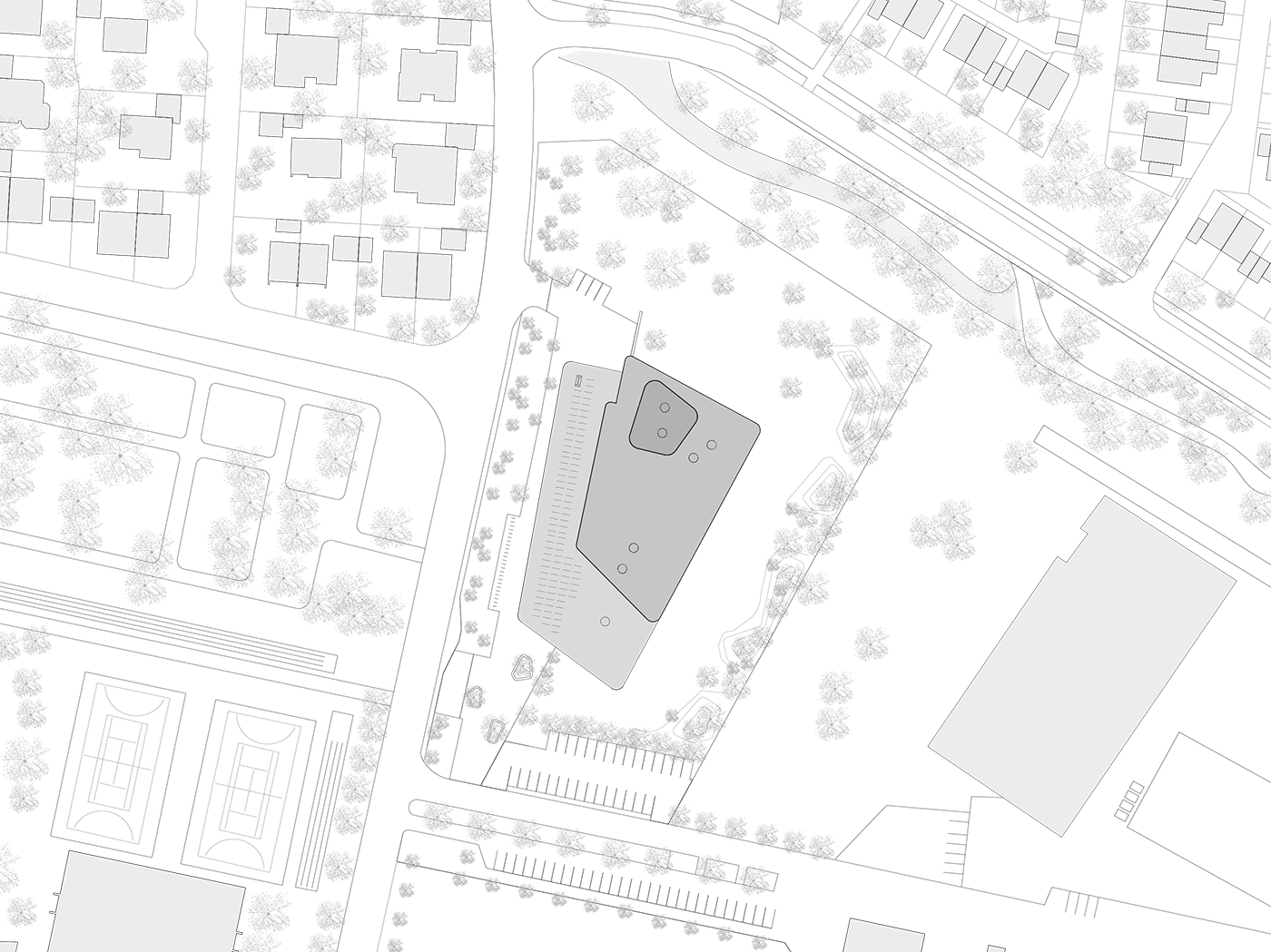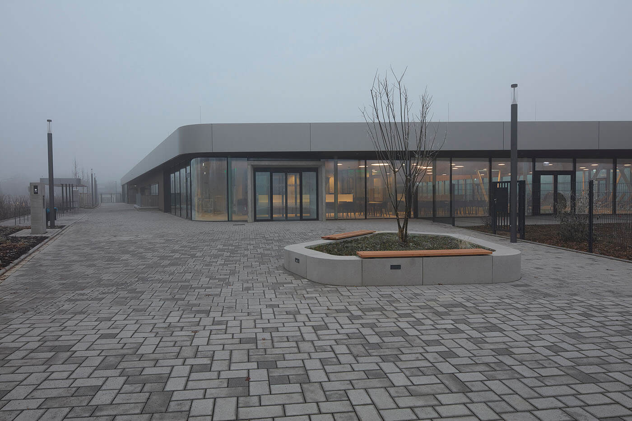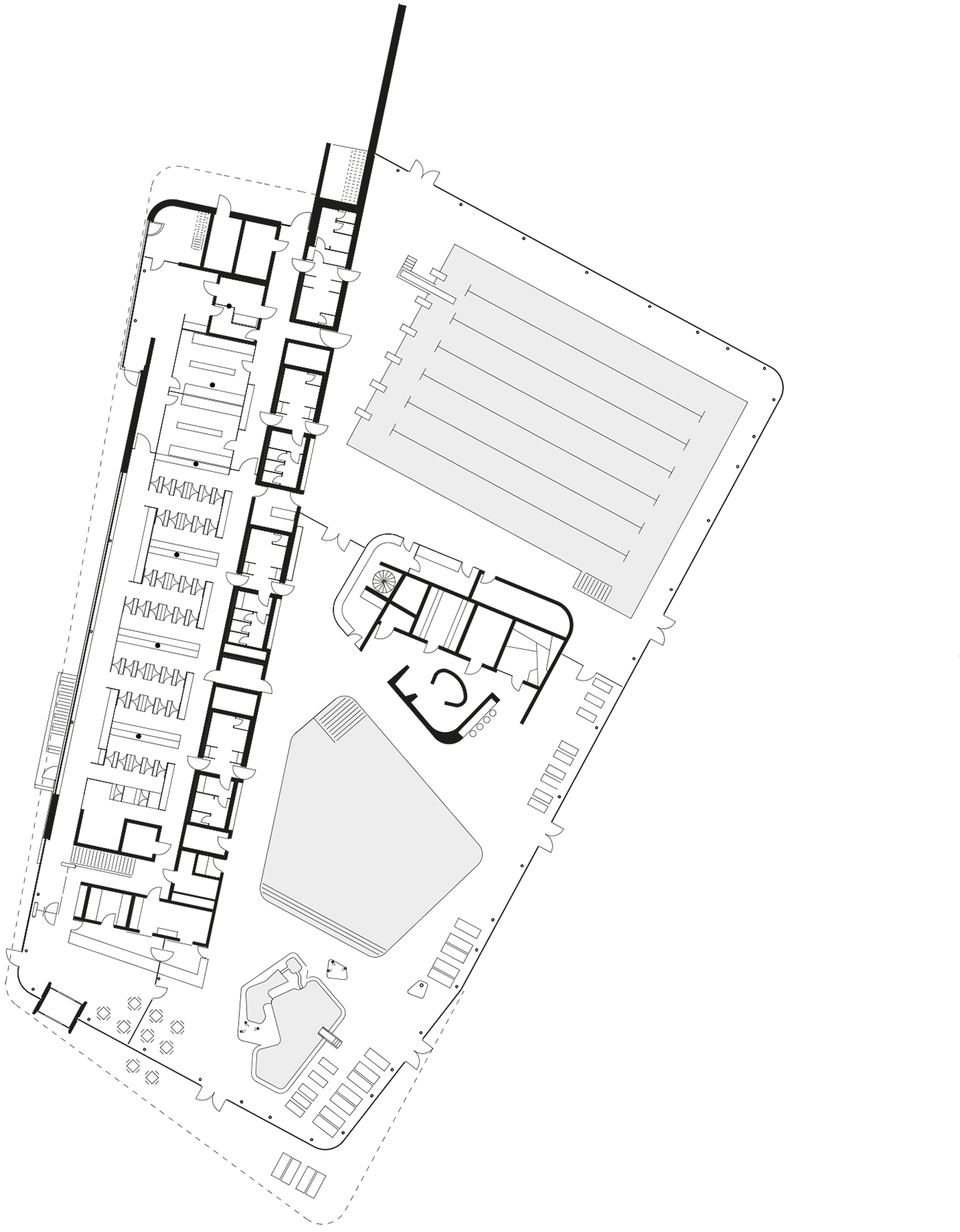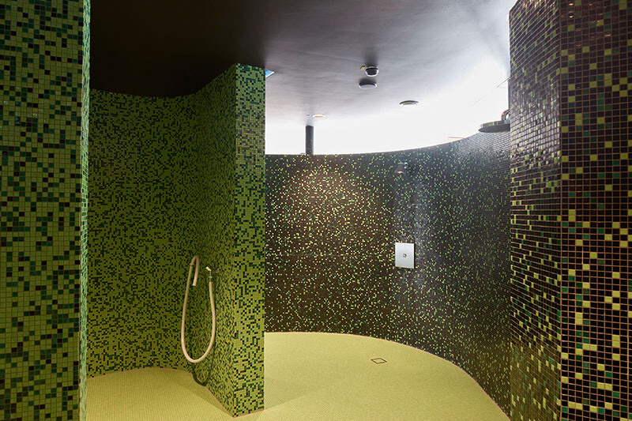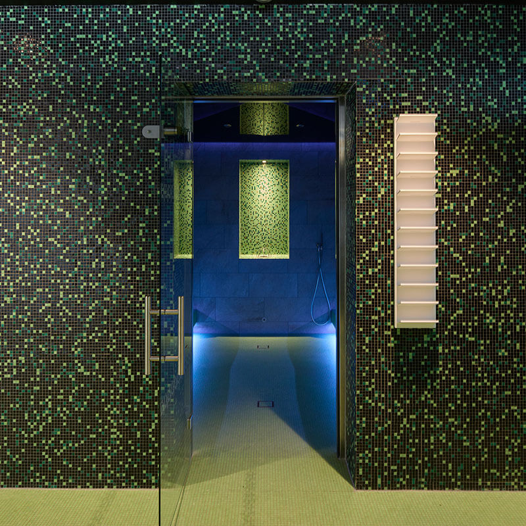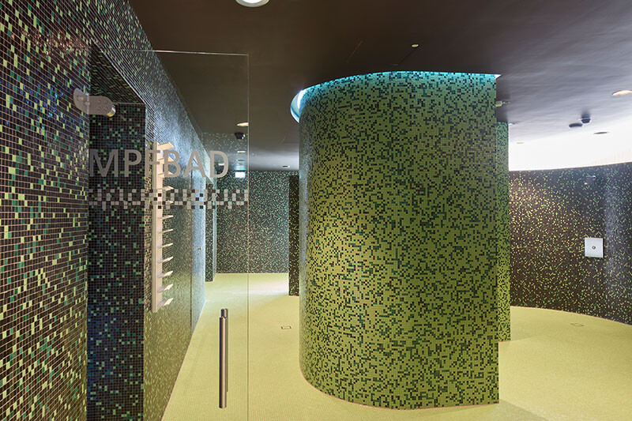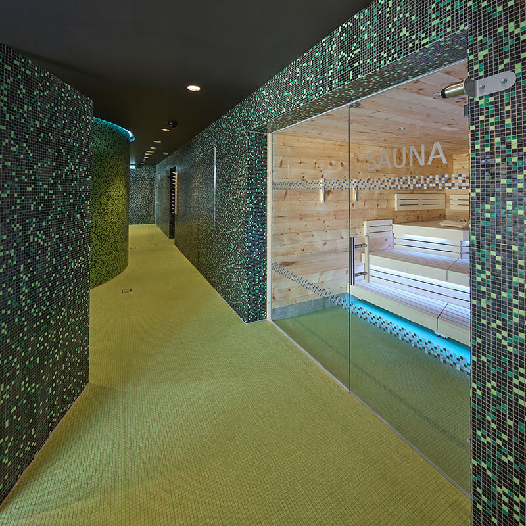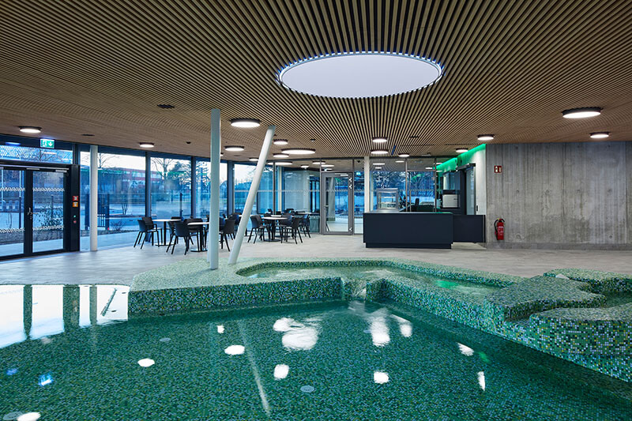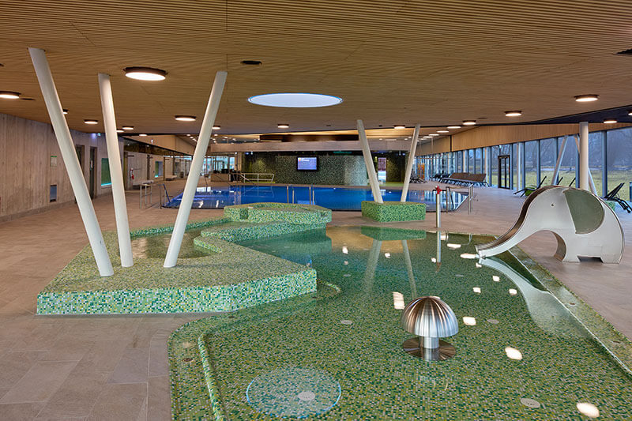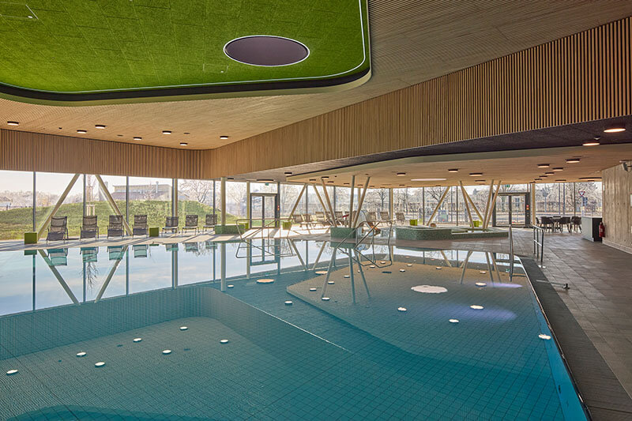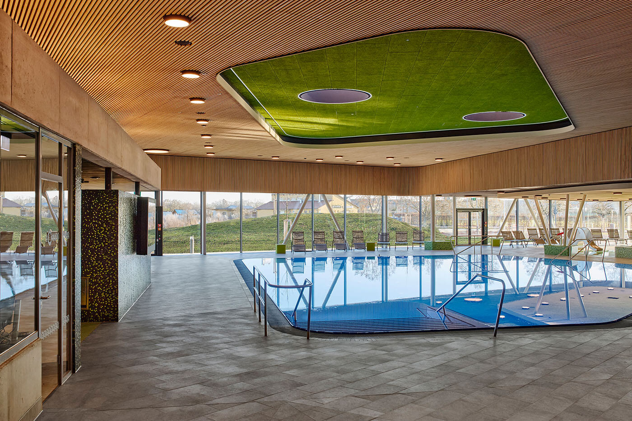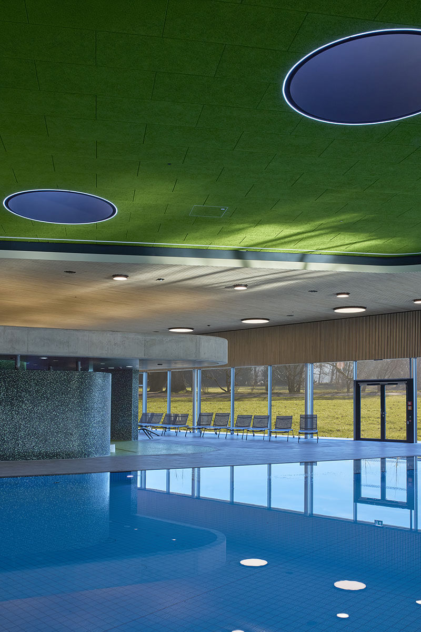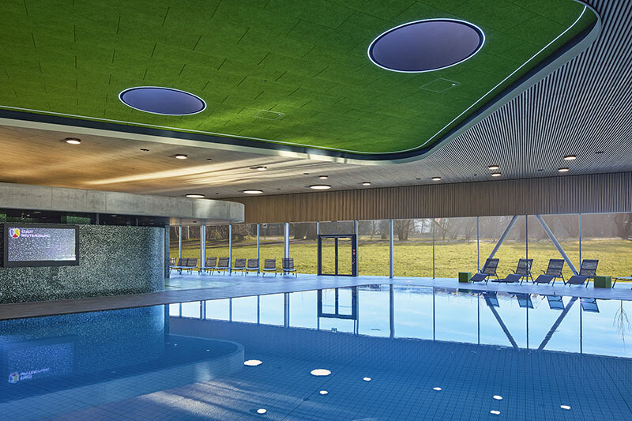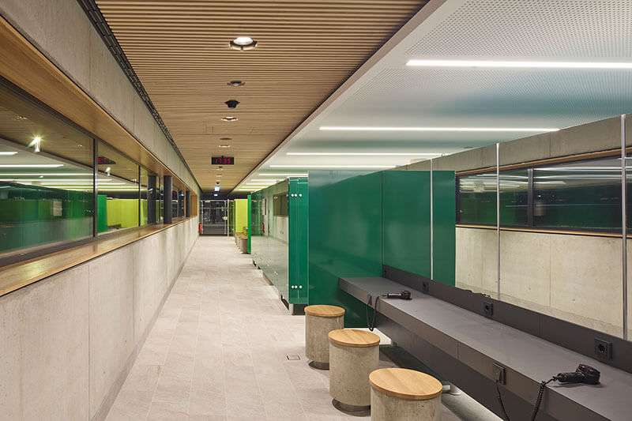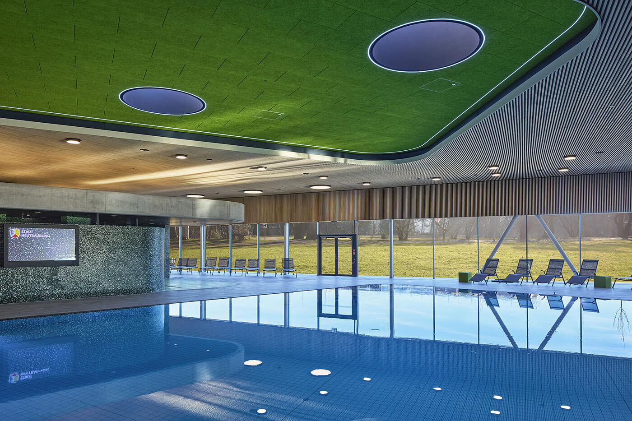The Neutraubling Indoor Pool
And everyone’s happy
4a Architekten
The Neutraubling Indoor Pool impresses with its clear layout and thoughtfully colorful design. All three activity zones enjoy equal status — and are connected.
Flexibility in Balance
Some pools appeal to families and children, others cater to competitive sport, and some focus on wellness.
Opened in January 2025, the Neutraubling pool strikes a perfect balance, delighting everyone with clear zoning and design. It combines a 25‑m sport pool, a leisure pool including a toddler area, and a central wellness zone.
The design is by 4a Architekten.
Neutraubling
Neutraubling, an industrial town of 14,000 near Regensburg and the Danube, now features an indoor pool with an exceptionally organized layout—one that could inspire new directions for pool design in general.
A generous forecourt marks the entrance. The foyer and changing rooms are placed in a lower linear block parallel to the street, while the taller, spacious pool hall unfolds to the south and southeast, integrating sport, leisure, wellness, and gastronomy with the landscape.

Wellness at the heart
A wellness zone sits at the center of the facility, confidently mediating between the sport and leisure areas—rather than hiding in corners or basements. It includes a steam bath, textile sauna, experience showers, and relaxation zones—offering quiet retreats within the main pool hall.
Generous glazing in the transitional areas preserves an open spatial feel and provides clarity and orientation.
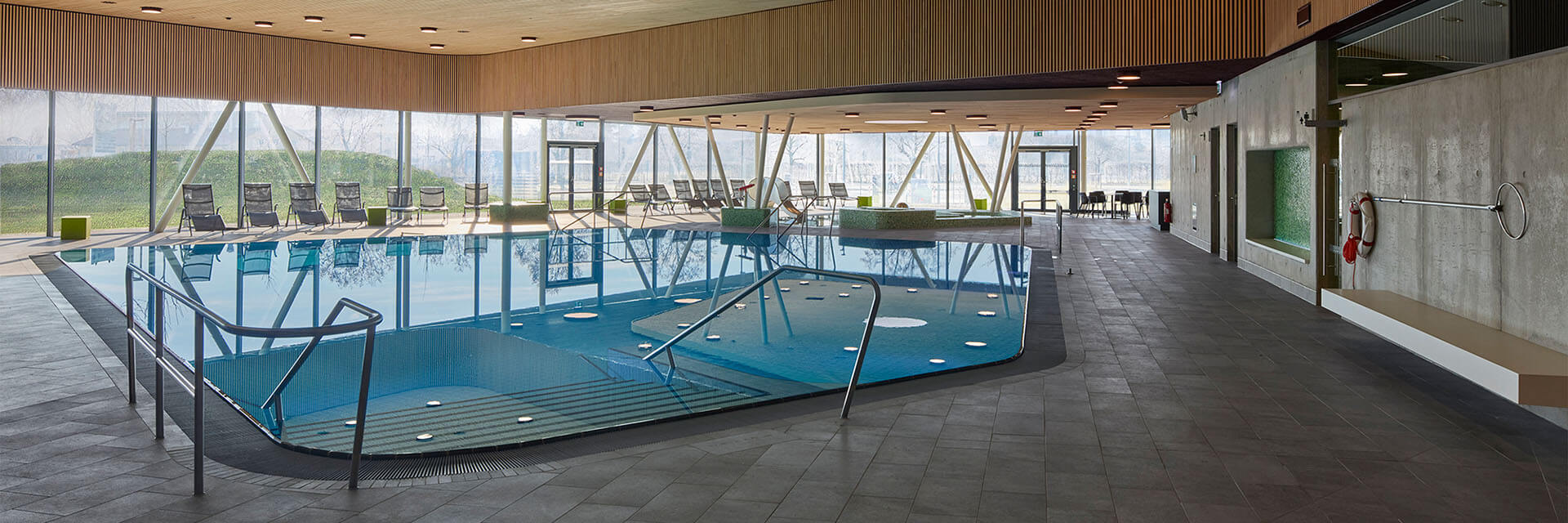
Family zone
The family pool area features a versatile leisure pool with bubble loungers and massage jets. Its wide entry steps also serve as a swimming teaching zone. A separate paddling pool with an elephant slide rounds out the offering for very young children.
The poolside café is accessible both from within the pool and from the ticket area. In summer, a terrace transforms into an outdoor lounge with sunbathing space.
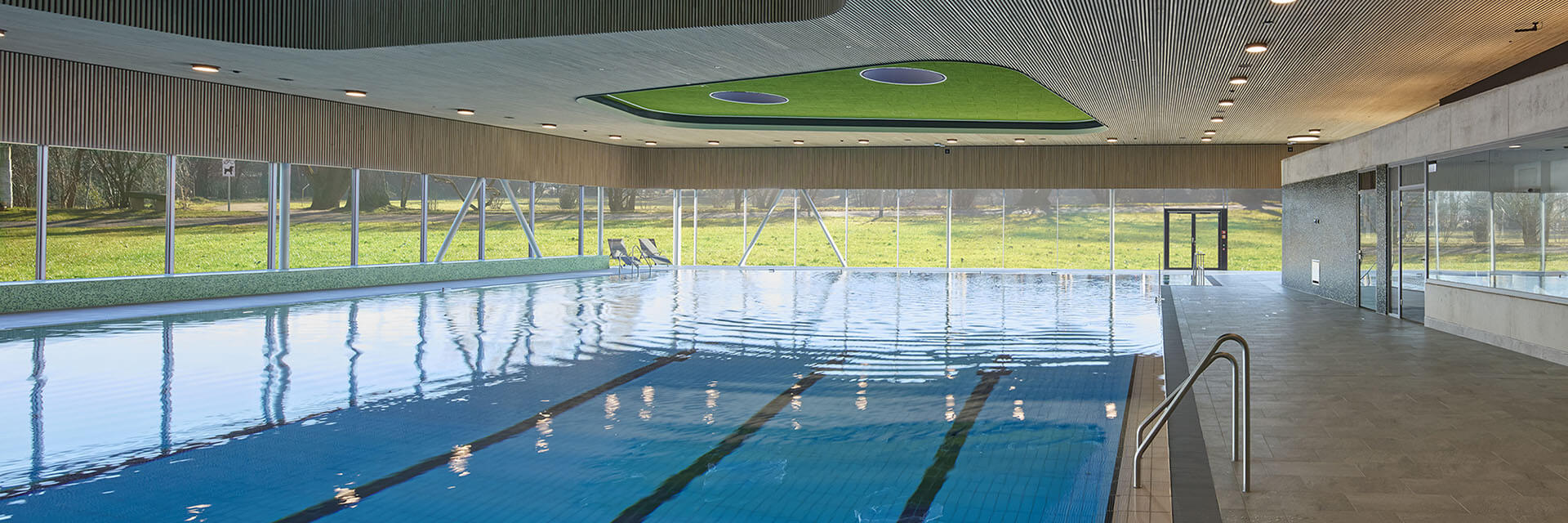
Sports
The competitive section includes a 25-meter, six-lane pool, a one-meter diving platform, and starting blocks—available for both school and club sports as well as more advanced swimmers.
A separate entrance with group changing rooms, hairdryer stations, and meeting rooms ensures smooth operations.
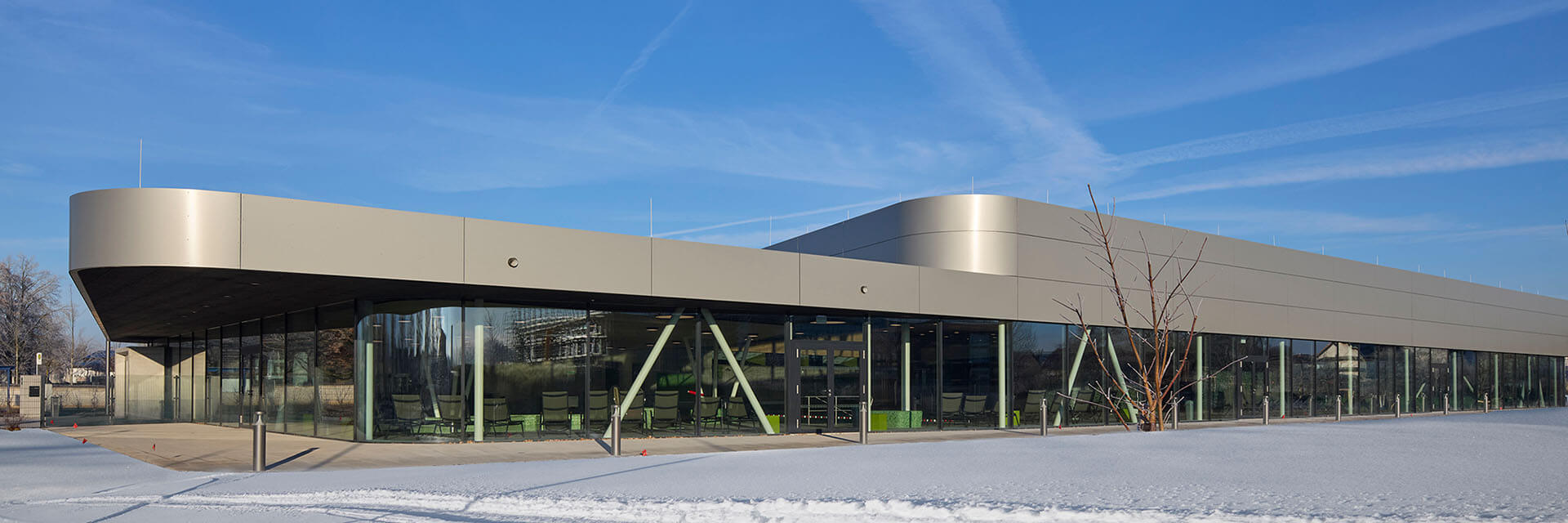
Balance
The compact architectural form and balanced ratio of glazed to solid surfaces in the pool hall ensure energy efficiency and economic operation. Inside, natural and durable materials create a welcoming and lively ambiance.
The building envelope is highly insulated. Rounded skylights above the pools provide natural daylight and support summer ventilation.
The Neutraubling indoor pool stands out with its clear layout and a design that’s both thoughtful and full of color. All three activity zones are equal — and meaningfully connected.
A truly beautiful pool.
Project data
Architect
4a Architekten
Hallstraße 25
D – 70376 Stuttgart
Martina Pfeiffer, Axel Hohensteiner, Zachary Kimberling, Alena Zgorskaya, Matthias Zwicker
Client
City of Neutraubling
Opening
2025
Address
Haidauer Straße 1
D – 93073 Neutraubling
Photos
Uwe Ditz – Photography
Text
Johannes Bühlbecker
More Sports Media

