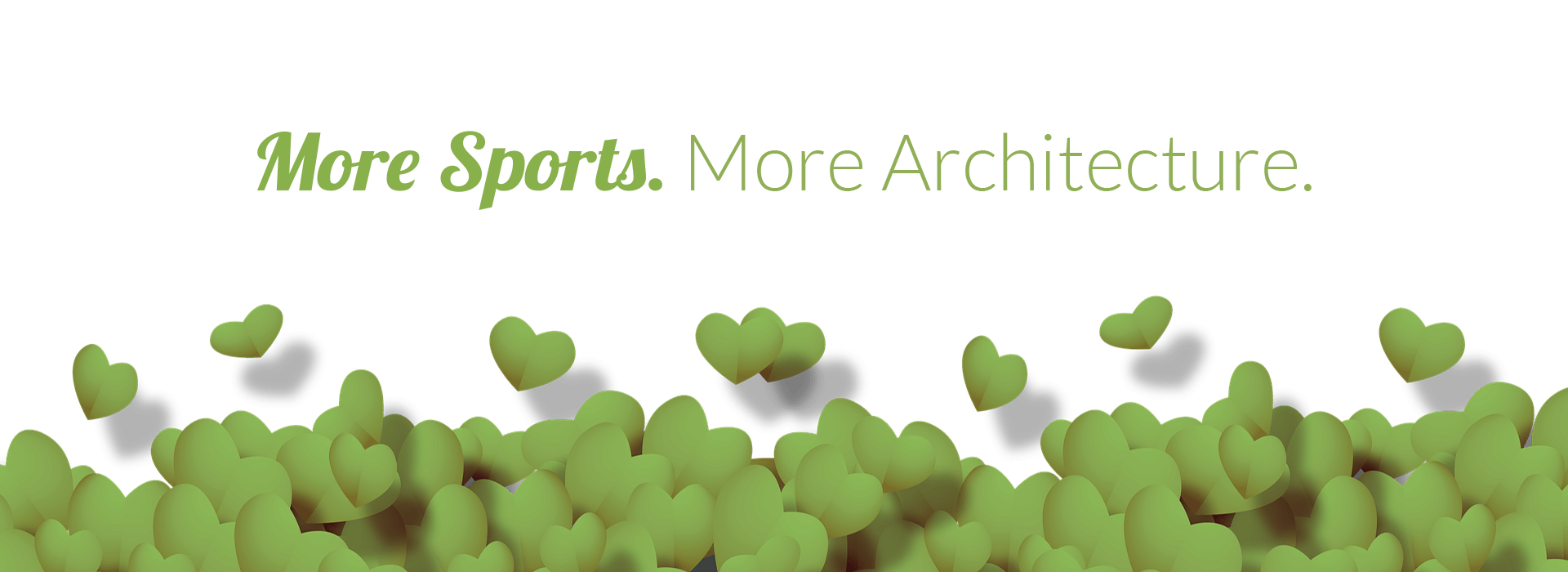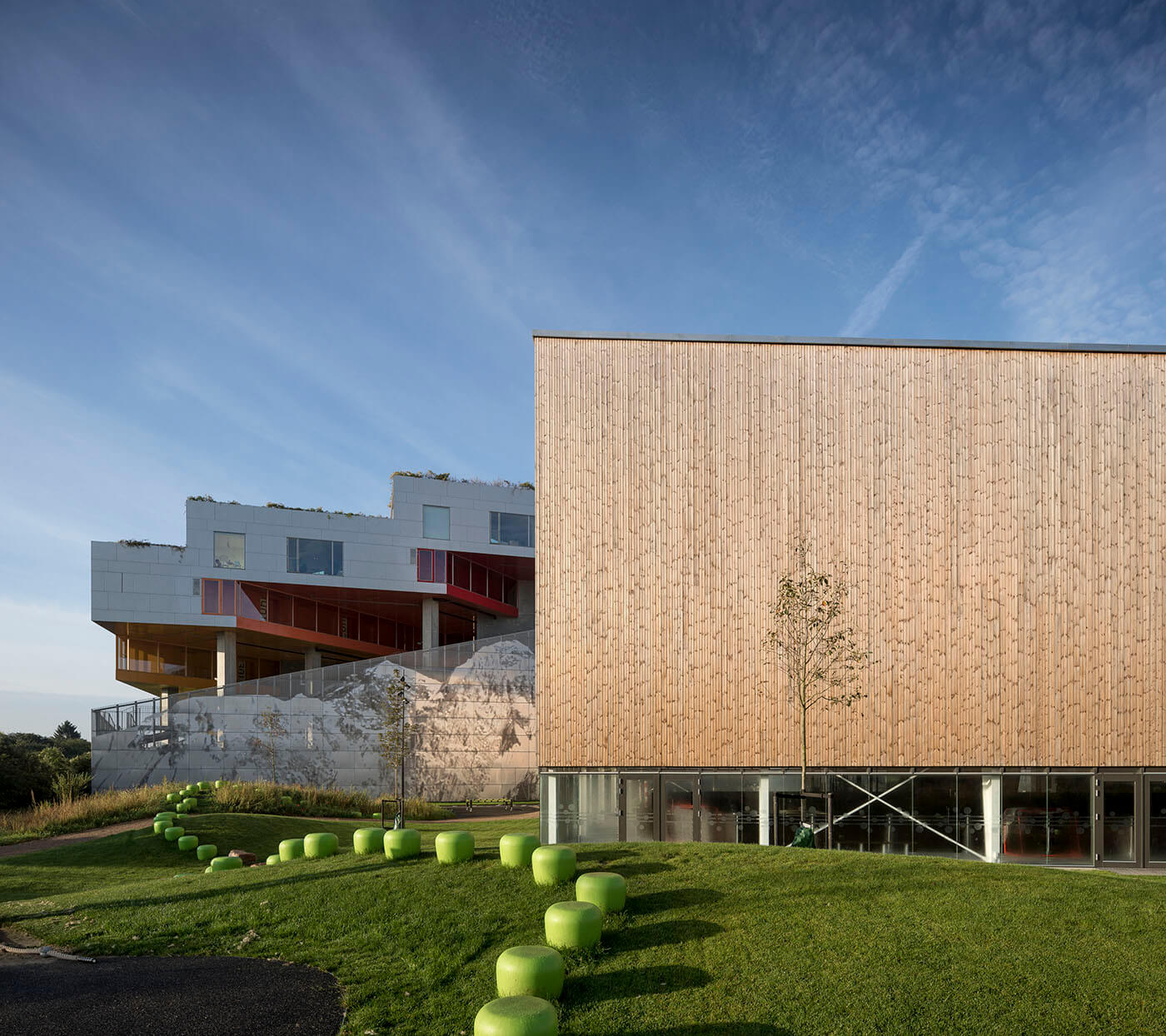No limits
There are almost no limits on sport activities to throw yourself into in this 1,700 square metre sports centre placed in Ørestad, the southern part of Copenhagen. Streethal Ørestad is the smallest public building in this newly developed area. The sports facility is designed by NORD Architects in close co-creation with the users, to cater and promote informal sports activities.
Streethal Ørestad is developed and designed to be a vibrant urban space that creates new communities and social sustainability within the giant structures of the big buildings and long boulevards in Ørestad City.
Collaboration
The multi-purpose sports and community facility was developed through a process based on collaboration with a dedicated group of users, local stakeholders and inhabitants to cater specific local needs. During an open process in the early and developing phase, the architects facilitated workshops where the users dealt with priorities of activities and functions.
Address
Ørestad Streethal
Ørestad Blvd. 53
2300 Copenhagen S
Denmark
Aerial view
Thank you, Google!
24/7
The building is open 24/7 to the public, school classes and local sports clubs. It is divided into heated and unheated areas, with the unheated part as the biggest multifunctional spaces for different activities as basketball and floorball and the heated part as a space for dance, yoga, material arts or floor exercises for smaller groups.
The building is unstaffed and all activities and events are arranged and held by the users themselves whether organized in groups or private initiatives.
Invitation to creativity
As opposed to the surrounding buildings, the lowest point of Streethal Ørestad is facing Ørestad Boulevard, and in this way meeting and welcoming the people in the neighborhood on ground level. Furthermore, the building stands out due to its green roof and wooden materials.
Streethal Ørestad is a kind of shelter for local sports and social events and in this way an invitation to creativity, activity and recreation. It is built as a light structure that welcomes openness and unpredictability in this otherwise fully planned urban area. It generates social interaction and livability in Ørestad City.
The relation to the surrounding park emphasizes the inclusive and accessible character of the building, that has no back, but a long unbroken strip of windows making the activities inside, visible from the park – and reversed.

Author
NORD Architects A/S
Photographs
Adam Mørk
No limits
There are almost no limits on sport activities to throw yourself into in this 1,700 square metre sports centre placed in Ørestad, the southern part of Copenhagen. Streethal Ørestad is the smallest public building in this newly developed area. The sports facility is designed by NORD Architects in close co-creation with the users, to cater and promote informal sports activities.
Streethal Ørestad is developed and designed to be a vibrant urban space that creates new communities and social sustainability within the giant structures of the big buildings and long boulevards in Ørestad City.

Architect
NORD Architects A/S
Hejrevej 37, 2.
2400 Copenhagen NV
Denmark
Client
Municipality of Copenhagen
Grundejerforeningen Ørestad Syd
User
Ørestad Streethal
Address
Ørestad Streethal
Ørestad Blvd. 53
2300 Copenhagen S
Denmark
Aerial view
Thank you, Google!

Opening
2017
Project team
Masu Planning (Landscape)

Author
NORD Architects A/S
Photographs
Adam Mørk

Construction costs
2,800,000€
Collaboration
The multi-purpose sports and community facility was developed through a process based on collaboration with a dedicated group of users, local stakeholders and inhabitants to cater specific local needs. During an open process in the early and developing phase, the architects facilitated workshops where the users dealt with priorities of activities and functions.
No limits
There are almost no limits on sport activities to throw yourself into in this 1,700 square metre sports centre placed in Ørestad, the southern part of Copenhagen. Streethal Ørestad is the smallest public building in this newly developed area. The sports facility is designed by NORD Architects in close co-creation with the users, to cater and promote informal sports activities.
Streethal Ørestad is developed and designed to be a vibrant urban space that creates new communities and social sustainability within the giant structures of the big buildings and long boulevards in Ørestad City.
Collaboration
The multi-purpose sports and community facility was developed through a process based on collaboration with a dedicated group of users, local stakeholders and inhabitants to cater specific local needs. During an open process in the early and developing phase, the architects facilitated workshops where the users dealt with priorities of activities and functions.
Organic qualities
Das kreisrunde Dach umschließt den Umfang des Gebäudes und seiner Außenbereiche. Das gestalterische Bild, das Steven Chilton Architekten hier bemühen, ist eine Baumkrone, die über dem Bambuswald des Wuxi Taihu Show Theatre thront. Die Überdachung besteht aus unterschiedlich großen, unterschiedlich ausgerichteten dreieckigen Feldern aus gold-eloxierten Aluminiumlamellen. Jedes Element ist nach dem Zufallsprinzip ausgerichtet. Das soll eine „organische Qualität der Struktur“ und damit eine Folge von Licht und Schatten schaffen, die den ganzen Tag lang auf die Gebäudehülle fallen.
Strukturell wird jedes Feld der Dachhaut von einer dreieckigen Gitterkonstruktion gehalten, die wiederum ihre Last in die Primärstruktur des Gebäudes überträgt. Funktional betrachtet ist es Sinn und Zweck des „Sonnendaches“, den Besuchern ein angenehmes Klima zu bieten und die Fassade zu beschatten, um die Kühllast des Gebäudes zu senken.
Outer edge
Die Gebäudehülle besteht im Wesentlichen aus Vorhangfassaden, die zum Teil geschlossen, zum Teil verglast und zum Teil bemalt sind. Der obere Abschluss der Fassade und der Bereich der Eingangshalle sind verglast. Das erlaubt Tageslicht und Blickbeziehungen in den wichtigsten öffentlichen Bereichen. Die Fassade ist über die volle Höhe des Gebäudes übersät mit weißen und goldenen Streifen. Sie setzen die „Bambussäulen” fort und machen das Gebäude zum äußeren Rand des Bambuswaldes.
Ethereal beacon
Nachts wird die Gebäudehülle von unten beleuchtet und damit zu einem „ätherischen Signal“, das zwischen den Wäldern der “Bambussäulen” einen Blick erhascht und Zuschauer und Publikum von der anderen Seite des Sees und der umliegenden Siedlung anzieht. Der Charme dieser Architektur besteht halt darin, dass man sie kaum sehen kann. Das unterscheidet das Wuxi Taihu Show Theatre sehr wohltuend von vielen protzigen Theaterbauten, wie wir sie kennen.
Die Eröffnung des Theaters ist für Dezember 2019 geplant.
Der Entwurf von Steven Chilton Architects ist Finalist des „World Architecture Festival Future Project Award“.
PROJECT DATA

Architect
NORD Architects A/S
Hejrevej 37, 2.
2400 Copenhagen NV
Denmark
Client
Municipality of Copenhagen
Grundejerforeningen Ørestad Syd
User
Ørestad Streethal
Address
Ørestad Streethal
Ørestad Blvd. 53
2300 Copenhagen S
Denmark
Aerial view
Thank you, Google!

Opening
2017
Project team
Masu Planning (Landscape)

Author
NORD Architects A/S
Photographs
Adam Mørk

Construction costs
2,800,000€

Awards
Awards

Companies involved
?
PHOTOGRAPHSS
PLANS
VIDEOS
More Sports Media
About us
More Sports Media is the agency behind “More Sports. More Architecture.” We offer support in all aspects of public relations work
If you do not have time to look after your publications, press releases or documentation, please give us a try. We know the industry – we have many years of experience.
Text, layout, graphics: One-stop shopping with More Sports Media – from the initial idea to the finished publication. We write, edit or translate your texts, photograph your projects, edit your pictures and plans or build your new homepage.
And More Sports Media ensures that the world knows about it: whether it be print or online, professional journal, portal or newsletter – we have know-how, experience and contacts to new and old media.
Contact
contact@moresports.network
Phone
+(49) 234 5466 0374
NEWSLETTER
SOCIAL MEDIA









