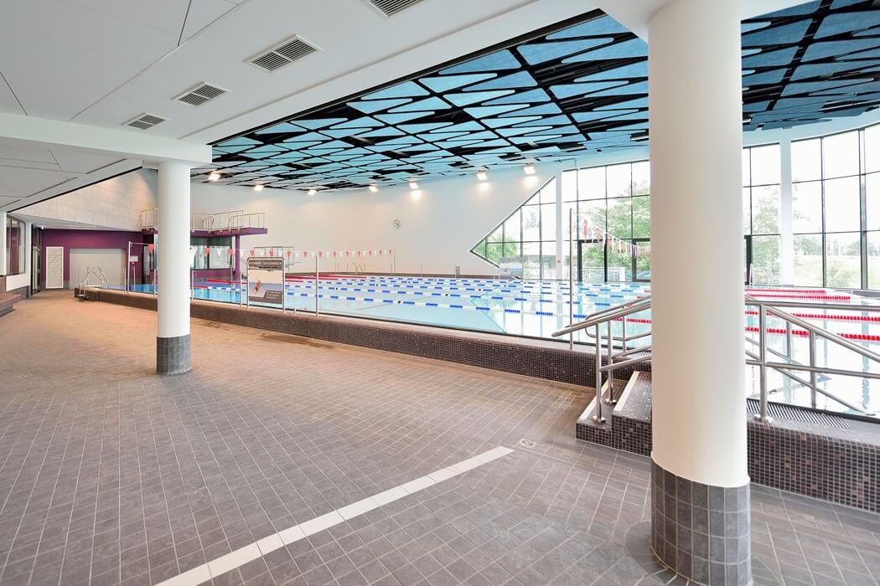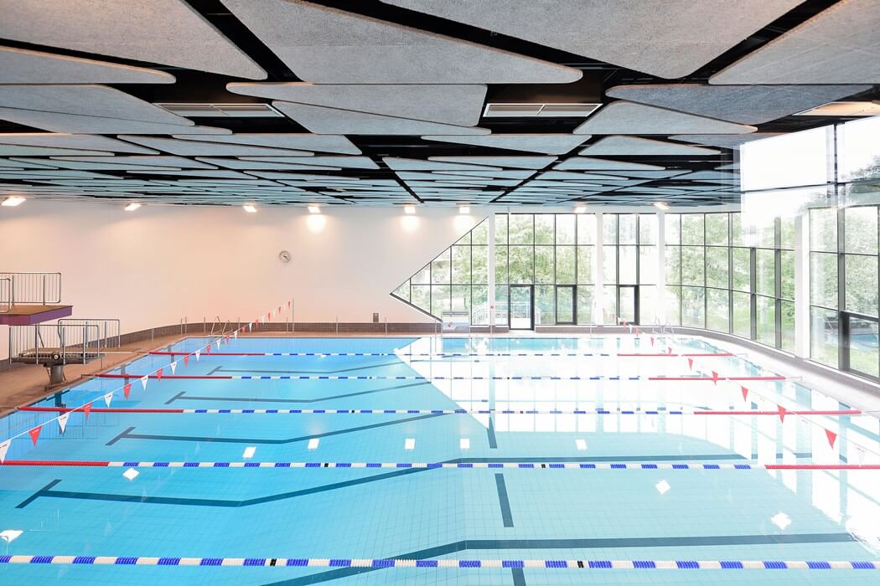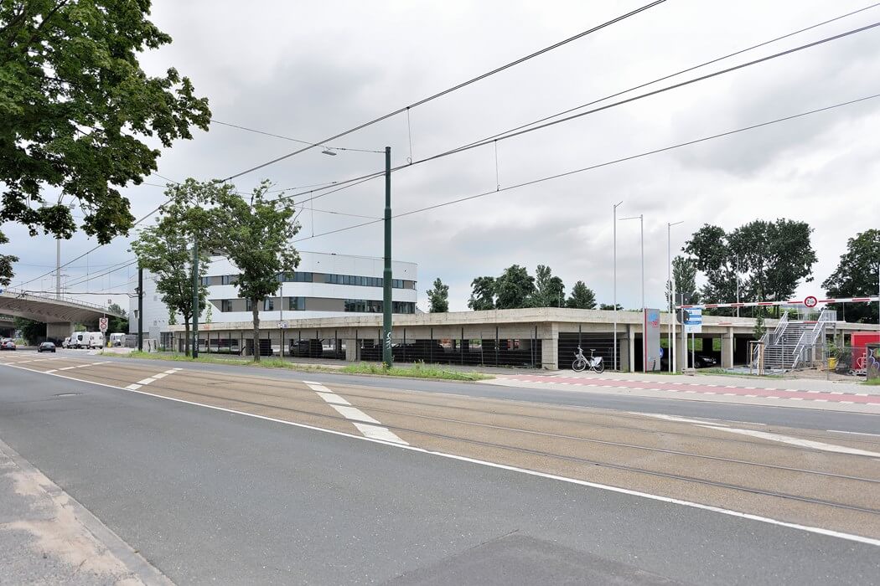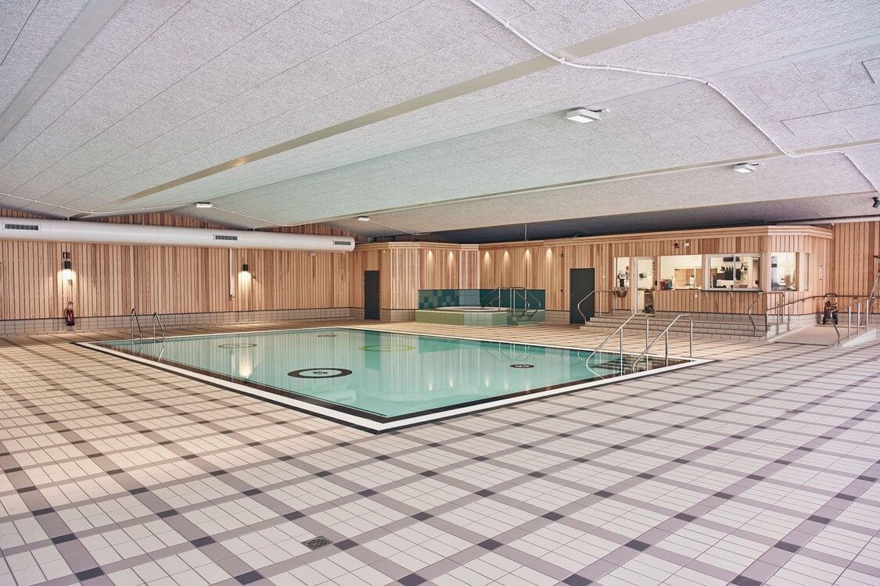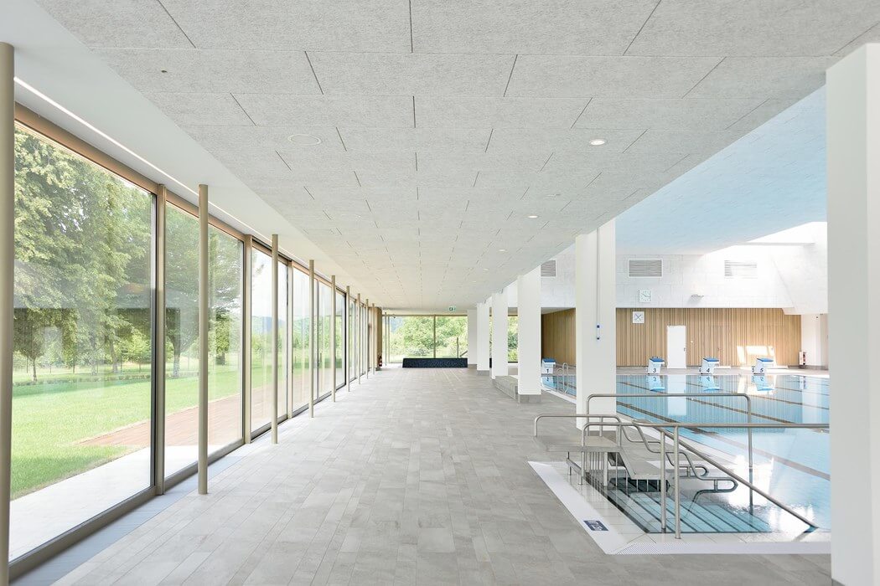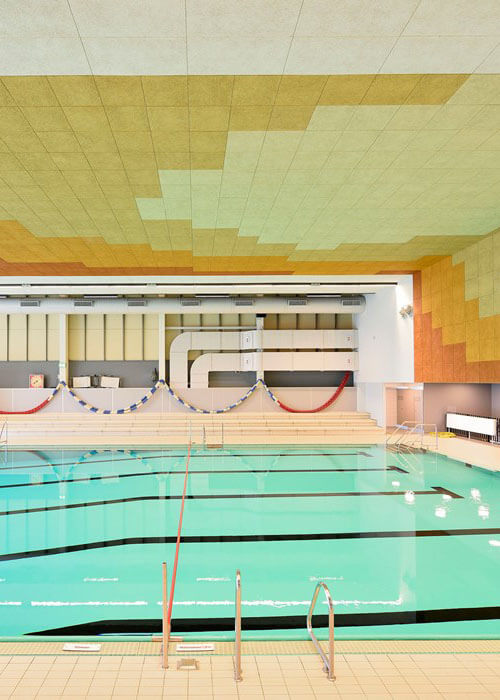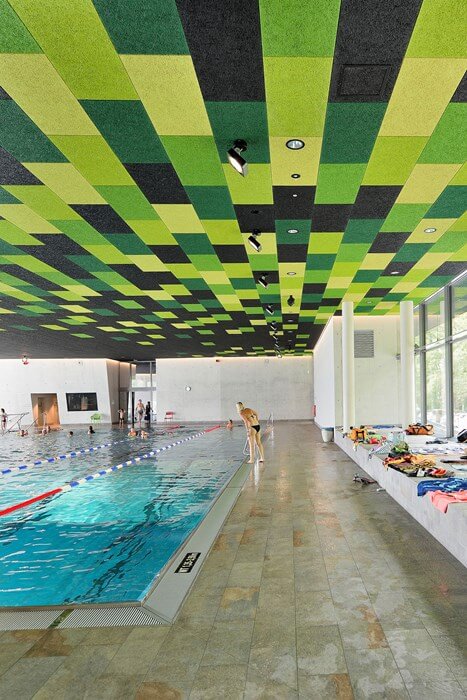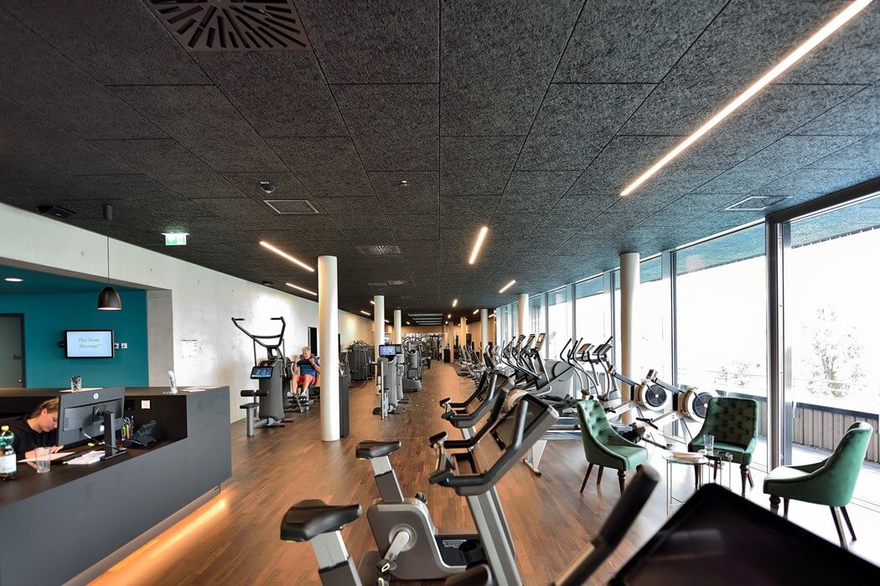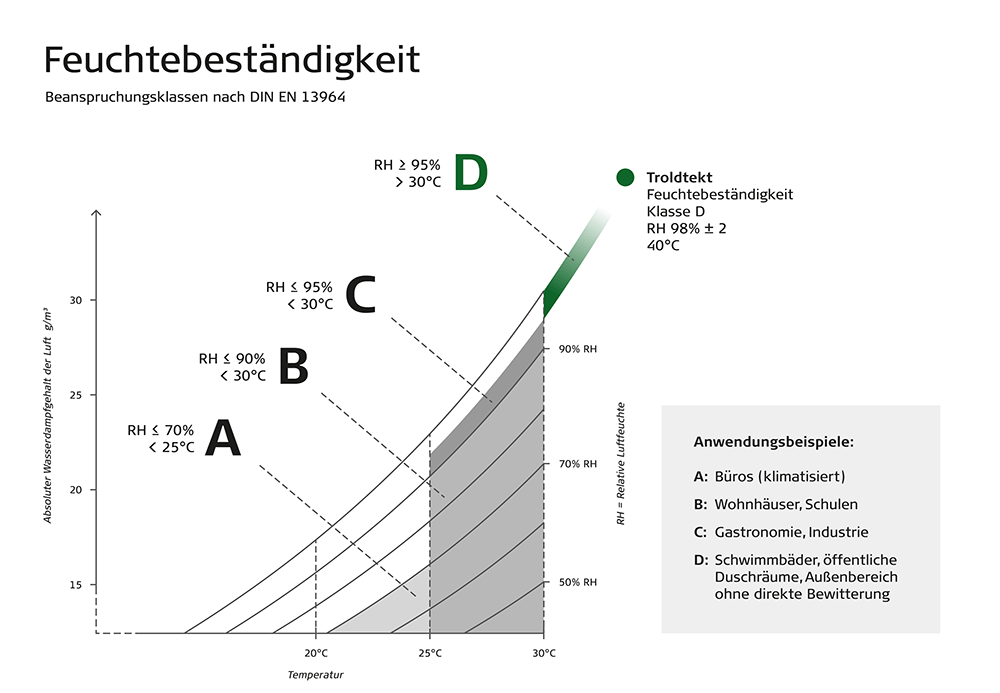Rheinblick 741
Rheinblick 741 in Düsseldorf
Nomen est Omen
A pioneering swimming venue and meeting place for leisure, sports and politics on the banks of the Rhine.
The barrier-free building also plays host to a district administration office, including rooms for meetings and conferences for district representatives.
In cooperation with the Bädergesellschaft Düsseldorf mbH, the North Rhine-Westphalian state capital of Düsseldorf has realized a pioneering swimming venue and meeting place for leisure, sports and politics on the banks of the Rhine.
With its shape and silver-grey facade, the organic building complex is reminiscent of a pebble lying next to the Rhine. It houses an indoor pool, a physiotherapy practice, a fitness room for use by clubs and for physiotherapy as well as an event room for up to 200 people.
The new multifunctional and completely barrier-free building also plays host to a district administration office, including rooms for meetings and conferences for district representatives. Next to the complex there is a large area with 131 parking spaces as well as bicycle parking spaces. And right across from that there is a 50 by 70 metre football training pitch.
The swimming area includes a 25‑m pool with diving towers, a separate 15 × 8 metre teaching and lesson pool with an adjustable floor and a playfully designed children’s splash area.
“Rheinblick 741 – Begegnung am Wasser” is the only indoor pool in Düsseldorf that offers swimmers a view of the Rhine.
Thanks to the large windows, the interior is flooded with daylight.
The swimming area includes a 25-metre pool with diving towers, a separate 15 × 8 metre teaching and lesson pool with an adjustable floor, a warm water pool and a playfully designed children’s splash area with many colourful water toys. One highlight here is the “Miniature Rhine”, which flows through the area and can be dammed up.
Around the lesson pool, there is a long stone bench from which all areas are visible.
Particularly eye-catching are the triangular Troldtekt ceiling panels seemingly reflecting the surface of the water.
In the children’s area, turquoise mosaic tiles combined with brown floor tiles and brightly coloured walls create a friendly atmosphere. In the swimming area, large brown floor tiles are paired with brown mosaic tiles, creating a warm contrast to the bright walls.
Particularly eye-catching and an important design element are the triangular Troldtekt ceiling panels that have been installed, seemingly reflecting the surface of the water.
Troldtekt is cement-bonded wood wool panels that ensure good acoustics in any room. The acoustic panels are manufactured using certified wood, which is a 100 per cent natural material, and cement, which is extracted from Danish mineral resources.
This provides a healthy and strong material with unique sound absorbing properties.
Project data
Architects
Planteam Ruhr
Sport und Bäderbau
Rheinelbestraße 51
D — 45886 Gelsenkirchen
Client
Bädergesellschaft Düsseldorf mbH
Acoustic ceiling
Troldtekt GmbH
Friesenweg 4 · Haus 12
D — 22763 Hamburg
Address
Rheinblick 741
Pariser Str. 41
D — 40549 Düsseldorf
Opening
2021
Photograph
Olaf Wiechers
Author
Dipl.-Ing. Architekt Olaf Wiechers
Büro für Architektur + Mediendienstleistungen
Klaus-Groth-Str. 1
D — 21629 Neu Wulmstorf
Videos
You may have more of this.
How can we be of service to you?
Contact
Address
More Sports Media
Am Weitkamp 17
D‑44795 Bochum
Phone
+49 234 5466 0374
+49 172 4736 332


